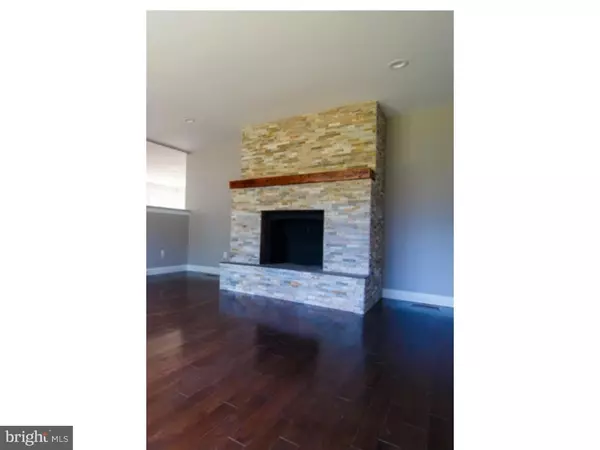For more information regarding the value of a property, please contact us for a free consultation.
546 PARKWAY AVE Langhorne, PA 19047
Want to know what your home might be worth? Contact us for a FREE valuation!

Our team is ready to help you sell your home for the highest possible price ASAP
Key Details
Sold Price $429,900
Property Type Single Family Home
Sub Type Detached
Listing Status Sold
Purchase Type For Sale
Square Footage 4,000 sqft
Price per Sqft $107
Subdivision Langhorne Gables
MLS Listing ID 1002591221
Sold Date 12/30/16
Style Other
Bedrooms 5
Full Baths 3
Half Baths 1
HOA Y/N N
Abv Grd Liv Area 3,200
Originating Board TREND
Year Built 1955
Annual Tax Amount $6,122
Tax Year 2016
Lot Size 10,200 Sqft
Acres 0.23
Lot Dimensions 85X120
Property Description
!!! Priced to Sell!!! Welcome to 546 Parkway Avenue Located in a Quaint Section of Langhorne in Desirable Neshaminy School District. This Corner Property Home Includes a Beautifully Laid Out Kitchen with Stainless Steel Appliances, Highly Upgraded Granite Countertops, Solid Hardwood Cabinets with Self Close Drawers, and a Unique Built in Bench Seating Area. A Full Dining Space to Accomidate Everyone, with Built in Buffet Cabinets for All of Your Dinner/ Glass Ware. The Formal Living Room Feels Cozy with a Stunning Woodburning Brick Fireplace and Solid Wood Mantle. At the Back End of the Home, It Features a Separate Living Space with Sliding Glass Doors Out to the Grand 18x24 Wood Deck for Your Outdoor Entertaining Needs! Main Floor has a First Floor Bedroom/ also Possible Office Space/ Guest Space. Upstairs You'll Find 3 Great Sized Bedrooms, Laundry, and Another Living Space. Spacious Master Bedroom has a Separate Vanity Area Solid Wood Cabinets and Granite Top. Master Bathroom Will Truly Feel like Your Own Getaway, Which Includes Double Sinks with Granite Counters, a Walk in Shower, a Separate Soaking Tub with Custom Tilework Throughout. After the Bathroom you Enter into the Master Walk in Closet with Custom Built-ins. Main Floor Includes Solid Hardwood Floors, Custom Shadow Box Trim Throughout and All Bedrooms Have a High Quality Carpet, Every Room has a great amount of Natural Light Shining In. There is a Full Sized Finished Basement with Hardwood Floors, Custom Built in Shelving, an Original Cedar Closet, Half Bathroom, Separate Storage Area, 200 amp Service Panel. Walk Out Basement to EP Henry Hardscaping. Backyard is Fully Fenced in with Upgraded PVC Fencing. This House is a Really Well Thought Out Remodel, and Has the Next Home Owner in Mind with All of the Upgrades Ready to Enjoy.
Location
State PA
County Bucks
Area Middletown Twp (10122)
Zoning R2
Rooms
Other Rooms Living Room, Dining Room, Primary Bedroom, Bedroom 2, Bedroom 3, Kitchen, Family Room, Bedroom 1
Basement Full, Outside Entrance, Drainage System
Interior
Interior Features Primary Bath(s), Kitchen - Eat-In
Hot Water Oil, Electric
Heating Oil, Electric, Hot Water
Cooling Central A/C
Flooring Wood, Fully Carpeted
Fireplaces Number 1
Fireplaces Type Brick
Equipment Built-In Range, Oven - Self Cleaning, Dishwasher, Disposal
Fireplace Y
Appliance Built-In Range, Oven - Self Cleaning, Dishwasher, Disposal
Heat Source Oil, Electric
Laundry Upper Floor
Exterior
Exterior Feature Deck(s), Porch(es)
Fence Other
Water Access N
Roof Type Pitched,Shingle
Accessibility None
Porch Deck(s), Porch(es)
Garage N
Building
Lot Description Corner, Level, Front Yard, Rear Yard, SideYard(s)
Story 2
Foundation Brick/Mortar
Sewer Public Sewer
Water Public
Architectural Style Other
Level or Stories 2
Additional Building Above Grade, Below Grade
New Construction N
Schools
Elementary Schools Hoover
Middle Schools Maple Point
High Schools Neshaminy
School District Neshaminy
Others
Senior Community No
Tax ID 22-045-315
Ownership Fee Simple
Acceptable Financing Conventional, VA, FHA 203(b)
Listing Terms Conventional, VA, FHA 203(b)
Financing Conventional,VA,FHA 203(b)
Read Less

Bought with Jill N Doran • Long & Foster Real Estate, Inc.
GET MORE INFORMATION





