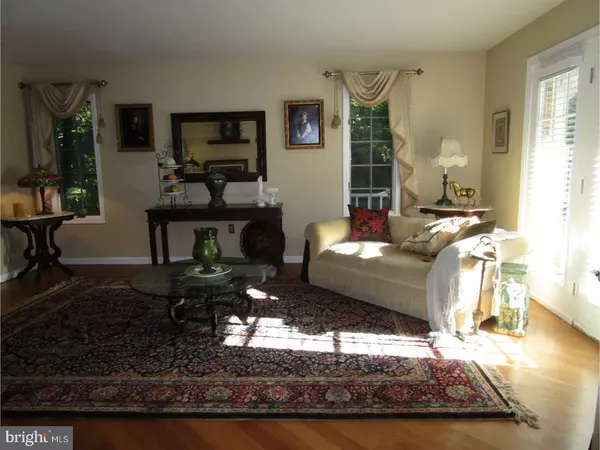For more information regarding the value of a property, please contact us for a free consultation.
17 SILVER BIRCH CT Monmouth Jct, NJ 08852
Want to know what your home might be worth? Contact us for a FREE valuation!

Our team is ready to help you sell your home for the highest possible price ASAP
Key Details
Sold Price $610,000
Property Type Single Family Home
Sub Type Detached
Listing Status Sold
Purchase Type For Sale
Square Footage 3,112 sqft
Price per Sqft $196
Subdivision Silver Birch Estates
MLS Listing ID 1001803953
Sold Date 08/02/17
Style Colonial,Victorian
Bedrooms 4
Full Baths 3
HOA Y/N N
Abv Grd Liv Area 3,112
Originating Board TREND
Year Built 1987
Annual Tax Amount $14,165
Tax Year 2016
Lot Size 0.490 Acres
Acres 0.49
Lot Dimensions 00X00X00X00
Property Description
Location, location...prime cul de sac location, park like setting backs the woods on almost 1/2 acre lot. This lovely Victorian Grand boasts a front and side porch, almost 3,200 sq ft. Open floor plan with a great flow. Cathedral ceiling with floor to ceiling masonry fireplace grace this extraordinary F/R, palladium windows and skylights bring the light in! Marble entry with cherry wood flooring downstairs. Main floor study can be used as a bedroom, and the full bath on the main level makes it very accommodating. The Walk out basement with two entrances is waiting to be finished for a large family. Plenty of parking and wonderful home for those who enjoy nature. Kitchen needs a little updating, but this location and sized home is not easy to come by. Elementary school bus picks up in front of the house. Inquire about Purchase and Rennovate Loan Program, requires only one loan. Roof was replaced in Nov 2014 and the dual a/c system was replaced in 2015, the upstairs heating system was also replaced at the same time. Front steps to be replaced or credit given Custom back entry garage
Location
State NJ
County Middlesex
Area South Brunswick Twp (21221)
Zoning R-1
Direction Southwest
Rooms
Other Rooms Living Room, Dining Room, Primary Bedroom, Bedroom 2, Bedroom 3, Kitchen, Family Room, Bedroom 1, Laundry, Other, Attic
Basement Full, Unfinished, Outside Entrance
Interior
Interior Features Primary Bath(s), Kitchen - Island, Butlers Pantry, Skylight(s), Ceiling Fan(s), Attic/House Fan, Sprinkler System, Exposed Beams, Kitchen - Eat-In
Hot Water Natural Gas
Heating Gas
Cooling Central A/C
Flooring Wood, Fully Carpeted, Marble
Fireplaces Number 1
Fireplaces Type Stone
Equipment Oven - Wall, Dishwasher, Refrigerator, Disposal
Fireplace Y
Appliance Oven - Wall, Dishwasher, Refrigerator, Disposal
Heat Source Natural Gas
Laundry Main Floor
Exterior
Exterior Feature Deck(s), Patio(s), Porch(es)
Garage Spaces 2.0
Utilities Available Cable TV
Water Access N
Accessibility None
Porch Deck(s), Patio(s), Porch(es)
Attached Garage 2
Total Parking Spaces 2
Garage Y
Building
Lot Description Cul-de-sac, Trees/Wooded, Rear Yard
Story 2
Sewer Public Sewer
Water Public
Architectural Style Colonial, Victorian
Level or Stories 2
Additional Building Above Grade
Structure Type Cathedral Ceilings
New Construction N
Schools
Elementary Schools Cambridge
High Schools South Brunswick
School District South Brunswick Township Public Schools
Others
Senior Community No
Tax ID 21-00094-00012 07
Ownership Fee Simple
Acceptable Financing Conventional
Listing Terms Conventional
Financing Conventional
Read Less

Bought with Jeremiah M Tanious • Keller Williams Real Estate - Princeton
GET MORE INFORMATION





