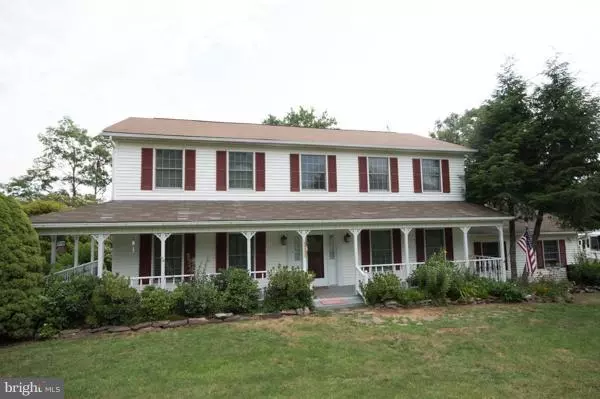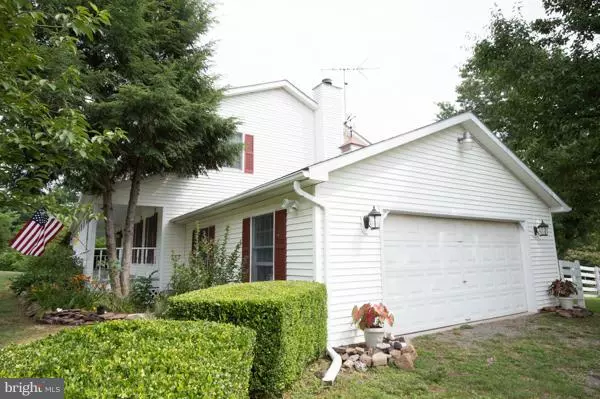For more information regarding the value of a property, please contact us for a free consultation.
104 DUBLIN CT Cross Junction, VA 22625
Want to know what your home might be worth? Contact us for a FREE valuation!

Our team is ready to help you sell your home for the highest possible price ASAP
Key Details
Sold Price $285,000
Property Type Single Family Home
Sub Type Detached
Listing Status Sold
Purchase Type For Sale
Subdivision Kimberly G Henry
MLS Listing ID 1000139341
Sold Date 10/23/17
Style Colonial
Bedrooms 3
Full Baths 2
Half Baths 1
HOA Y/N N
Originating Board MRIS
Year Built 1991
Annual Tax Amount $1,188
Tax Year 2016
Lot Size 5.110 Acres
Acres 5.11
Property Description
MUST SEE this beautiful Colonial style home on 5.11 acres. Enjoy fishing in the stocked pond (approx.. an acre). A well-manicured lawn and flowers, along with various fruit trees adorn the property, including grape vines. Storage building and gazebo have electricity. Electrical service for an RV too. Enjoy sitting on the wrap around porch or the spacious rear deck. Rm sizes are approx.
Location
State VA
County Frederick
Zoning RA
Rooms
Other Rooms Living Room, Dining Room, Primary Bedroom, Bedroom 2, Bedroom 3, Kitchen, Family Room, Foyer
Interior
Interior Features Attic, Dining Area, Primary Bath(s), Wood Floors, Crown Moldings, Floor Plan - Traditional
Hot Water Electric
Heating Heat Pump(s)
Cooling Central A/C
Fireplaces Number 1
Fireplaces Type Gas/Propane
Equipment Washer/Dryer Hookups Only, Oven/Range - Electric, Range Hood, Refrigerator, Dryer - Front Loading, Washer - Front Loading
Fireplace Y
Appliance Washer/Dryer Hookups Only, Oven/Range - Electric, Range Hood, Refrigerator, Dryer - Front Loading, Washer - Front Loading
Heat Source Electric
Exterior
Exterior Feature Deck(s), Wrap Around
Parking Features Garage - Side Entry
Waterfront Description None
View Y/N Y
Water Access Y
Water Access Desc Private Access,Fishing Allowed
View Water, Trees/Woods
Accessibility None
Porch Deck(s), Wrap Around
Garage N
Private Pool N
Building
Lot Description Pond, Secluded
Story 2
Foundation Crawl Space
Sewer Septic Exists
Water Well
Architectural Style Colonial
Level or Stories 2
Additional Building Storage Barn/Shed
New Construction N
Schools
Elementary Schools Gainesboro
High Schools James Wood
School District Frederick County Public Schools
Others
Senior Community No
Tax ID 666
Ownership Fee Simple
Special Listing Condition Standard
Read Less

Bought with Sarah A. Reynolds • Keller Williams Chantilly Ventures, LLC
GET MORE INFORMATION





