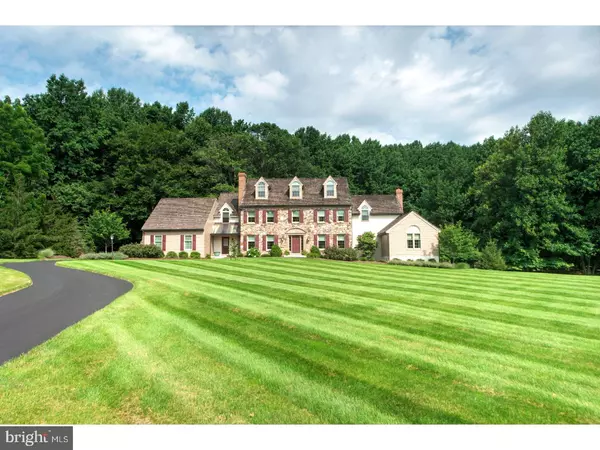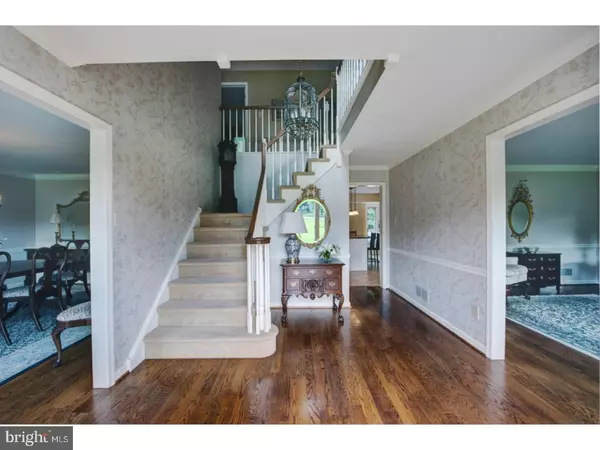For more information regarding the value of a property, please contact us for a free consultation.
2873 E FOX CHASE CIR Buckingham, PA 18902
Want to know what your home might be worth? Contact us for a FREE valuation!

Our team is ready to help you sell your home for the highest possible price ASAP
Key Details
Sold Price $1,150,000
Property Type Single Family Home
Sub Type Detached
Listing Status Sold
Purchase Type For Sale
Square Footage 6,227 sqft
Price per Sqft $184
Subdivision Hunters Crossing
MLS Listing ID 1001256803
Sold Date 11/15/17
Style Colonial
Bedrooms 5
Full Baths 4
Half Baths 1
HOA Y/N N
Abv Grd Liv Area 5,227
Originating Board TREND
Year Built 1988
Annual Tax Amount $12,398
Tax Year 2017
Lot Size 3.110 Acres
Acres 3.11
Property Description
Spacious stone front custom built Home located on a picturesque 3 acres with pool in Hunters Crossing in Buckingham. Meticulously maintained, this 5 Bedroom, 4.1 Bath offers the perfect blend of style and comfort. A light filled 2 story entry with hardwood floors and elegant turned staircase opens to the formal Living Room on the right with chair rail and dentil molding and to the formal Dining Room on the left with wood burning fireplace. The Kitchen is updated and contains granite counters and island, Sub Zero fridge, tile floor, electric cooktop, a soapstone counter wet bar with copper sink, built in desk and windowed Breakfast Area with door out to the cedar deck. The Family Room is cozy with a stone wood burning fireplace and leads to the office with French doors and vaulted ceiling. The Master Suite has a sitting room, large Bedroom with vaulted ceiling, walk-in closet and brand new sumptuous Bath complete with double quartz topped sinks, extended tile shower and soaking tub. Additionally on the 2nd level there are 2 Bedrooms that share a Hall Bath and a Bedroom with private Bath and sitting room. On the 3rd level is the 5th Bedroom with Full Bath and skylights. The lower walk out level has ample storage and 2 entertaining spaces. Other highlights: Side entry into the Laundry/Mud Room, Central Vac, upgraded molding and millwork throughout and located in the Central Bucks School District.
Location
State PA
County Bucks
Area Buckingham Twp (10106)
Zoning VR
Rooms
Other Rooms Living Room, Dining Room, Primary Bedroom, Bedroom 2, Bedroom 3, Kitchen, Family Room, Bedroom 1, Laundry, Other
Basement Full
Interior
Interior Features Dining Area
Hot Water Electric
Heating Oil, Forced Air
Cooling Central A/C
Fireplaces Number 2
Fireplace Y
Heat Source Oil
Laundry Main Floor
Exterior
Garage Spaces 6.0
Pool In Ground
Waterfront N
Water Access N
Accessibility None
Parking Type Other
Total Parking Spaces 6
Garage N
Building
Story 2
Sewer On Site Septic
Water Well
Architectural Style Colonial
Level or Stories 2
Additional Building Above Grade, Below Grade
New Construction N
Schools
High Schools Central Bucks High School East
School District Central Bucks
Others
Senior Community No
Tax ID 06-010-091-010
Ownership Fee Simple
Read Less

Bought with Monique B Chiolo • BHHS Fox & Roach-New Hope
GET MORE INFORMATION





