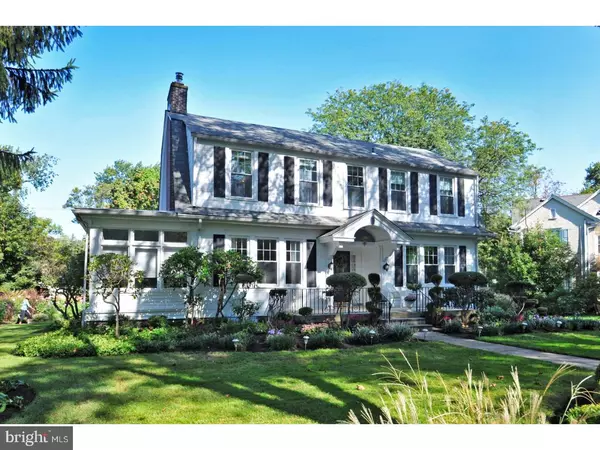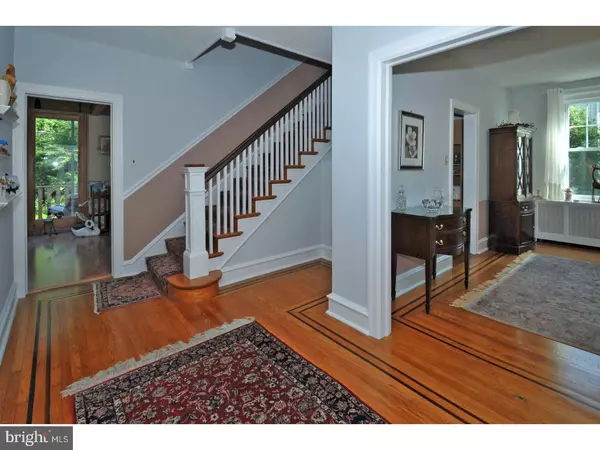For more information regarding the value of a property, please contact us for a free consultation.
632 RUNNYMEDE AVE Jenkintown, PA 19046
Want to know what your home might be worth? Contact us for a FREE valuation!

Our team is ready to help you sell your home for the highest possible price ASAP
Key Details
Sold Price $489,900
Property Type Single Family Home
Sub Type Detached
Listing Status Sold
Purchase Type For Sale
Square Footage 2,468 sqft
Price per Sqft $198
Subdivision Jenkintown
MLS Listing ID 1001247967
Sold Date 12/15/17
Style Colonial
Bedrooms 4
Full Baths 1
Half Baths 2
HOA Y/N N
Abv Grd Liv Area 2,468
Originating Board TREND
Year Built 1940
Annual Tax Amount $7,548
Tax Year 2017
Lot Size 0.287 Acres
Acres 0.29
Lot Dimensions 90X135
Property Description
"Simply Wonderful" is the best way to describe this airy and bright two story Center Hall Colonial. This beautifully maintained home and grounds show pride of ownership at its best. The gleaming hardwood floors with inlay mahogany accent and the oversized replacement windows throughout make this home uniquely appealing and cheerful. An inviting front porch welcomes you into a traditional center hall layout with formal Living Room, featuring a wood-burning fireplace and a formal Dining Room. The family room with 3 walls of windows is located off the living room through 2 sets of French doors and features a second gas fireplace. The focal point of the home is its amazing updated large kitchen with oversized windows, sliding glass doors to deck, eat-in area with custom built fireplace, granite counters, cherry wood cabinets, ceramic tile backsplash and stainless steel appliances. The top of the line appliances includes D cor Convection wall oven, microwave and a warming drawer. There is a 6 burner gas cook-top, dishwasher and refrigerator with 2 drawer freezer. A newer custom powder room is located off of a side hallway. The upper level consist of a spacious master bedroom with half a bath, 3 additional bedrooms an a lovely large hall bath. The large clean basement is great for lots of storage. There is a one car detached garage with a long driveway. This property is located in a beautiful tree-lined older neighborhood with many gracious custom built homes and is with-in walking distance to Noble Train Station, Starbucks and the center of town.
Location
State PA
County Montgomery
Area Abington Twp (10630)
Zoning N
Direction Southeast
Rooms
Other Rooms Living Room, Dining Room, Primary Bedroom, Bedroom 2, Bedroom 3, Kitchen, Family Room, Bedroom 1, Laundry, Other
Basement Full, Unfinished
Interior
Interior Features Primary Bath(s), Kitchen - Eat-In
Hot Water Natural Gas
Heating Gas, Hot Water, Radiator
Cooling Central A/C
Flooring Wood, Fully Carpeted, Vinyl
Fireplaces Type Brick, Gas/Propane
Equipment Cooktop, Oven - Wall, Oven - Self Cleaning, Dishwasher, Disposal, Energy Efficient Appliances, Built-In Microwave
Fireplace N
Window Features Energy Efficient,Replacement
Appliance Cooktop, Oven - Wall, Oven - Self Cleaning, Dishwasher, Disposal, Energy Efficient Appliances, Built-In Microwave
Heat Source Natural Gas
Laundry Basement
Exterior
Exterior Feature Deck(s)
Garage Spaces 4.0
Utilities Available Cable TV
Water Access N
Roof Type Pitched,Shingle
Accessibility None
Porch Deck(s)
Total Parking Spaces 4
Garage Y
Building
Lot Description Level, Open, Rear Yard
Story 2
Sewer Public Sewer
Water Public
Architectural Style Colonial
Level or Stories 2
Additional Building Above Grade
New Construction N
Schools
School District Abington
Others
Senior Community No
Tax ID 30-00-60644-004
Ownership Fee Simple
Read Less

Bought with Susan Sweeney • BHHS Fox & Roach-Jenkintown
GET MORE INFORMATION





