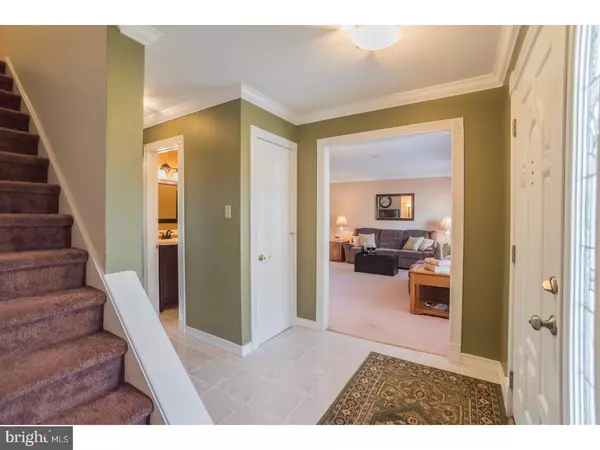For more information regarding the value of a property, please contact us for a free consultation.
516 MASON DR New Castle, DE 19720
Want to know what your home might be worth? Contact us for a FREE valuation!

Our team is ready to help you sell your home for the highest possible price ASAP
Key Details
Sold Price $264,000
Property Type Single Family Home
Sub Type Detached
Listing Status Sold
Purchase Type For Sale
Square Footage 1,550 sqft
Price per Sqft $170
Subdivision Rutledge
MLS Listing ID 1001203831
Sold Date 11/29/17
Style Colonial
Bedrooms 3
Full Baths 2
Half Baths 1
HOA Fees $12/ann
HOA Y/N Y
Abv Grd Liv Area 1,550
Originating Board TREND
Year Built 1995
Annual Tax Amount $1,834
Tax Year 2017
Lot Size 7,405 Sqft
Acres 0.17
Lot Dimensions 65X100
Property Description
This lovingly maintained home backs to a tranquil community pond. Notice upon your arrival: tasteful landscaping, a newer roof along with newer shutters, gutters and downspouts. A covered front porch with newer front door and leaded-glass side-lite make a great first impression. Upon entering you'll find a welcoming foyer with gleaming tile, fluted moldings and crown molding. Directly off the foyer is the generously sized main living area with light-flooding windows and a great flow for entertaining. Adjacent is the light and bright formal dining area featuring a bay window with a view of the pond. Next stop is the eat-in kitchen with more gleaming tile, another generous dining area, plus granite counters, tumbled stone back splash, warm wood cabinets (with both dentil and crown molding), stainless appliances, newer gas range, a prep island, plenty of counter space and a copious pantry. Step outside through the newer sliding door onto to a large, ultra low maintenance deck overlooking the fenced-in back yard and the picturesque pond beyond. In addition to the built-in benches and ample entertaining area on the deck, you will also find an aggregate patio, stepping stone walkways and a super-sized shed, just a few steps away. Returning back inside our last stop is a lovely updated half bath. Take the stairs to the upper level and notice all new carpeting (within the last year). The large Master Suite features dual closets and an updated en-suite bath with a beautiful, custom-tiled shower. Rounding out the upper level are two guest bedrooms sharing a hall bath with tumbled stone back splash. Return to the stairway and make your way down to the unfinished lower level. Here you will find plenty of supplemental entertaining and play space. Warmly painted foundation walls surround an exercise area, a laundry area and a man-cave area with room for a pool table and an over-sized storage closet. Over $30,000 in upgrades have gone into this meticulously maintained home including: Roof, Composite Deck, Patio, Fence, Newer two-stage Furnace (09), 50-gal. Water Heater (08), extra insulation in the main attic (prior owner) ... the list goes on. Before leaving, be sure to return to the rear deck and enjoy the magnificent sunset right behind you. Welcome Home!
Location
State DE
County New Castle
Area New Castle/Red Lion/Del.City (30904)
Zoning NC6.5
Direction Northeast
Rooms
Other Rooms Living Room, Dining Room, Primary Bedroom, Bedroom 2, Kitchen, Bedroom 1, Other, Attic
Basement Full, Unfinished
Interior
Interior Features Primary Bath(s), Butlers Pantry, Stall Shower, Kitchen - Eat-In
Hot Water Electric
Heating Gas, Forced Air
Cooling Central A/C
Flooring Fully Carpeted, Vinyl, Tile/Brick
Fireplace N
Window Features Bay/Bow
Heat Source Natural Gas
Laundry Basement
Exterior
Exterior Feature Deck(s), Patio(s)
Parking Features Inside Access, Garage Door Opener
Garage Spaces 4.0
Utilities Available Cable TV
Roof Type Pitched,Shingle
Accessibility None
Porch Deck(s), Patio(s)
Attached Garage 2
Total Parking Spaces 4
Garage Y
Building
Lot Description Level, Front Yard, Rear Yard, SideYard(s)
Story 2
Foundation Concrete Perimeter
Sewer Public Sewer
Water Public
Architectural Style Colonial
Level or Stories 2
Additional Building Above Grade, Shed
New Construction N
Schools
Elementary Schools Kathleen H. Wilbur
Middle Schools Gunning Bedford
High Schools William Penn
School District Colonial
Others
HOA Fee Include Common Area Maintenance
Senior Community No
Tax ID 10-049.20-077
Ownership Fee Simple
Acceptable Financing Conventional, VA, FHA 203(b)
Listing Terms Conventional, VA, FHA 203(b)
Financing Conventional,VA,FHA 203(b)
Read Less

Bought with Debbie S Phipps • Empower Real Estate, LLC
GET MORE INFORMATION





