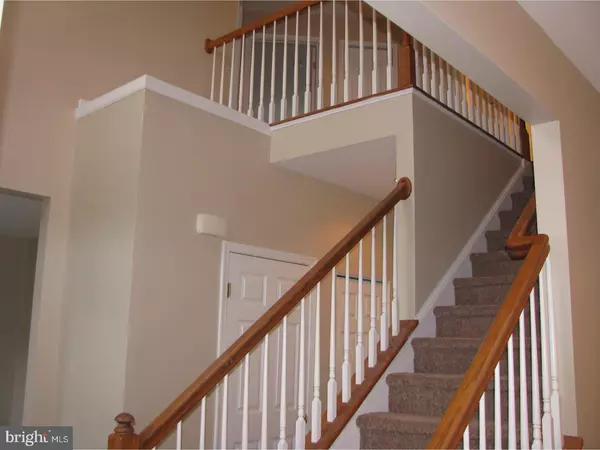For more information regarding the value of a property, please contact us for a free consultation.
115 LYNEMORE DR Townsend, DE 19734
Want to know what your home might be worth? Contact us for a FREE valuation!

Our team is ready to help you sell your home for the highest possible price ASAP
Key Details
Sold Price $300,000
Property Type Single Family Home
Sub Type Detached
Listing Status Sold
Purchase Type For Sale
Square Footage 3,000 sqft
Price per Sqft $100
Subdivision Odessa National
MLS Listing ID 1001203639
Sold Date 11/29/17
Style Colonial
Bedrooms 4
Full Baths 2
Half Baths 2
HOA Fees $100/qua
HOA Y/N Y
Abv Grd Liv Area 3,000
Originating Board TREND
Year Built 2007
Annual Tax Amount $3,334
Tax Year 2017
Lot Size 9,148 Sqft
Acres 0.21
Lot Dimensions 0X0
Property Description
Fresh and Fabulous! This Stone front accent modern appeal traditional home in the sought after Appoquinimink School District is ready for its new owners. Fresh paint and new carpet throughout. Situated on a corner lot with a 2-car turned garage. The dramatic entry way shows off the hardwood floors and separates the formal living room and dining room. The hardwood floors flow through the hallway into the kitchen and morning room. The kitchen, family room and morning room all have that wide open showcase design. The family room fireplace is quite the centerpiece with its detailed mantle, moldings and transom window. Prepare your meals in style with the 42" kitchen cabinets, granite countertops and gas cooking. The kitchen is wide open to the family room and to your fabulous sunroom with so many floor to ceiling windows to let the sun shine in. The sunroom leads out to your large and maintenance free deck. The 9' ceilings accent the openness of this wonderful home. The 2nd story has a overlook hallway and 4 spacious bedrooms. The master suite is a dream with its wide open floor plan and two huge walk-in closets. The master bathroom has a jetted soaking tub, separate glass enclosed stall shower, dual sink vanity and a separate water closet. The other three bedrooms all have great windows, loads of sunshine and each has exceptional closet space. The finished lower level is great added living and entertaining space for your recreation, media or game room, and it even has its own convenient powder room. There is also a large storage area and room for additional future finished space. The community is home to Odessa National Golf Course and the annual fees include all the amenities you could desire- Club House with Restaurant, Swimming & Tennis and a Health Club,some free golf rounds and discounted golfing too! Come see for yourself, all the wonderful features of this fresh and fabulous home. All room sizes and square footage are approximations and to be verified by Buyer.
Location
State DE
County New Castle
Area South Of The Canal (30907)
Zoning S
Rooms
Other Rooms Living Room, Dining Room, Primary Bedroom, Bedroom 2, Bedroom 3, Kitchen, Family Room, Bedroom 1, Other, Attic
Basement Full
Interior
Interior Features Primary Bath(s), Butlers Pantry, Dining Area
Hot Water Natural Gas
Heating Gas, Forced Air
Cooling Central A/C
Flooring Wood, Fully Carpeted
Fireplaces Number 1
Fireplaces Type Gas/Propane
Equipment Built-In Range, Dishwasher, Disposal
Fireplace Y
Appliance Built-In Range, Dishwasher, Disposal
Heat Source Natural Gas
Laundry Basement
Exterior
Exterior Feature Deck(s)
Garage Spaces 2.0
Amenities Available Swimming Pool, Club House, Golf Course, Tot Lots/Playground
Water Access N
Accessibility None
Porch Deck(s)
Attached Garage 2
Total Parking Spaces 2
Garage Y
Building
Lot Description Corner
Story 2
Sewer Public Sewer
Water Public
Architectural Style Colonial
Level or Stories 2
Additional Building Above Grade
Structure Type 9'+ Ceilings
New Construction N
Schools
School District Appoquinimink
Others
HOA Fee Include Pool(s),Health Club
Senior Community No
Tax ID 14-013.11-108
Ownership Fee Simple
Acceptable Financing Conventional, VA, FHA 203(b)
Listing Terms Conventional, VA, FHA 203(b)
Financing Conventional,VA,FHA 203(b)
Read Less

Bought with Traci Madison • Madison Real Estate Inc. DBA MRE Residential Inc.
GET MORE INFORMATION





