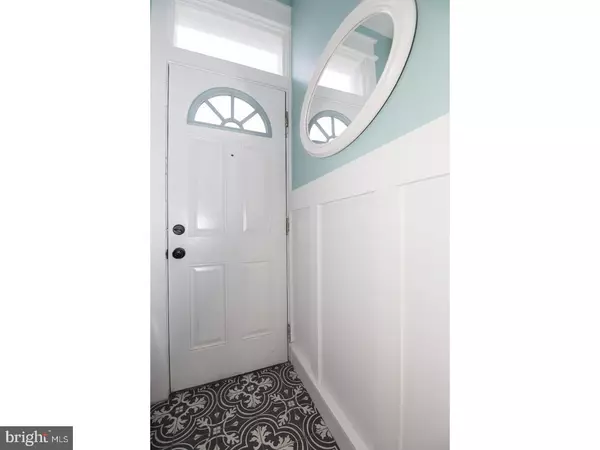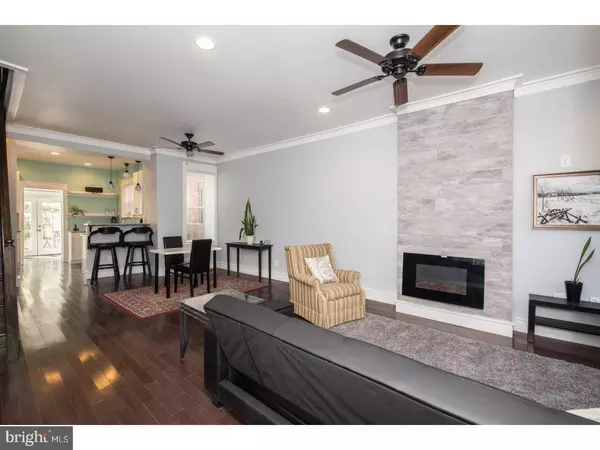For more information regarding the value of a property, please contact us for a free consultation.
2224 S 5TH ST Philadelphia, PA 19148
Want to know what your home might be worth? Contact us for a FREE valuation!

Our team is ready to help you sell your home for the highest possible price ASAP
Key Details
Sold Price $268,500
Property Type Townhouse
Sub Type Interior Row/Townhouse
Listing Status Sold
Purchase Type For Sale
Square Footage 1,320 sqft
Price per Sqft $203
Subdivision Whitman
MLS Listing ID 1000864501
Sold Date 12/07/17
Style Traditional
Bedrooms 3
Full Baths 1
Half Baths 1
HOA Y/N N
Abv Grd Liv Area 1,320
Originating Board TREND
Year Built 1918
Annual Tax Amount $1,551
Tax Year 2017
Lot Size 1,020 Sqft
Acres 0.02
Lot Dimensions 15X68
Property Description
This bright two-story, 3-bed, 1.5-bath home in the Whitman neighborhood of South Philly has been thoughtfully renovated throughout and features a perfect blend of traditional and modern design. It begins with a welcoming vestibule that leads to a spacious living room with an electric fireplace and a tiled accent wall. The open floor plan features beautiful hardwood floors flowing through the living/dining area to the completely redesigned and updated kitchen. This modern galley style kitchen boasts a breakfast bar, white shaker-style cabinets, granite counter-tops, stainless steel appliances including a dishwasher, built-in microwave, a five-burner gas range and french door refrigerator. The pantry behind the kitchen provides for additional storage. Behind the kitchen is also the powder room. The private rear patio is accessible through french doors. Downstairs is the clean full unfinished basement which could be used as additional living space or provide with ample storage. Upstairs, all three bedrooms offer good size, great closet space, and hardwood floors. The full bath has been completely renovated and features beveled subway tiles in the shower enclosure and honeycomb tiles for the flooring. This home has a Walk Score of 94, and is extremely accessible to Snyder Plaza, and all the restaurants and boutiques that East Passyunk Avenue has to offer. This home is also only a block away from Mifflin Square Park and is near several major public transportation routes.
Location
State PA
County Philadelphia
Area 19148 (19148)
Zoning RSA5
Rooms
Other Rooms Living Room, Primary Bedroom, Bedroom 2, Kitchen, Bedroom 1
Basement Full
Interior
Interior Features Kitchen - Eat-In
Hot Water Natural Gas
Heating Gas
Cooling Central A/C
Flooring Wood
Fireplaces Number 1
Fireplace Y
Heat Source Natural Gas
Laundry Basement
Exterior
Exterior Feature Patio(s)
Water Access N
Accessibility None
Porch Patio(s)
Garage N
Building
Lot Description Rear Yard
Story 2
Sewer Public Sewer
Water Public
Architectural Style Traditional
Level or Stories 2
Additional Building Above Grade
New Construction N
Schools
School District The School District Of Philadelphia
Others
Senior Community No
Tax ID 392290500
Ownership Fee Simple
Read Less

Bought with Genevieve Livesey • BHHS Fox & Roach-Center City Walnut
GET MORE INFORMATION





