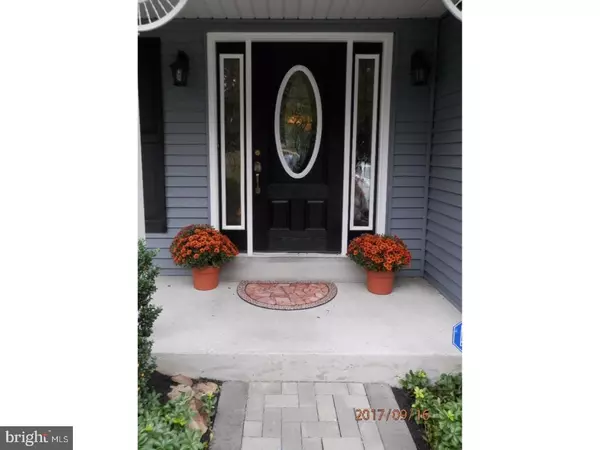For more information regarding the value of a property, please contact us for a free consultation.
124 RICE DR Morrisville, PA 19067
Want to know what your home might be worth? Contact us for a FREE valuation!

Our team is ready to help you sell your home for the highest possible price ASAP
Key Details
Sold Price $450,000
Property Type Single Family Home
Sub Type Detached
Listing Status Sold
Purchase Type For Sale
Square Footage 2,436 sqft
Price per Sqft $184
Subdivision Makefield Rd Villa
MLS Listing ID 1000856141
Sold Date 12/08/17
Style Colonial
Bedrooms 4
Full Baths 2
Half Baths 1
HOA Y/N N
Abv Grd Liv Area 2,436
Originating Board TREND
Year Built 1988
Annual Tax Amount $8,435
Tax Year 2017
Lot Size 0.500 Acres
Acres 0.5
Lot Dimensions 196X130
Property Description
Wonderful family home in Makefield Road Village. Pull up to this charming home with paver stone walkway to the porch, with newer front door and step inside to the foyer with large coat closet. This home has been carefully maintained and updated throughout with a beautiful remodeled kitchen with center island, traditional cabinets, stunning backsplash, granite countertops, gas cooking, and eating area with sliding door to the patio, and open to the family room. The family room features a wood burning stove insert and large windows for that spacious, open feeling and private views of the landscaped yard. The formal living room with three windows, and the dining room with wainscoting, have gleaming cherry hardwood floors, and from the dining room there is access to a screened in porch addition and steps to the patio. Great flow for entertaining. Completing the first floor is an updated powder room. Upstairs you will find a large master bedroom with mahogany hardwood floors, ample closets, a remodeled master bathroom with separate shower and garden tub. Three additional bedrooms with new carpet and a hall bath, and laundry area complete the second floor. Enjoy the patio and the approximately half acre lot, with a side yard with a stream. The finished basement has a large room for entertaining, as well as a "theater room." This home is bright with many large windows to let in light and and offers private views of the wooded yard. The windows have been replaced with energy efficient ones, and the present owners have replaced the siding and the roof. There is programmable HVAC system that untilizes both a heat pump and variable speed furnace to maximize efficiency. Recently painted, it is fresh and clean, with many ceiling fans and an alarm system. Two car garage, and large driveway for plenty of parking. There is a neighborhood pool you can join, and a playground and is close to schools. Conveniently located to major commuting artieries including Rt 1, the Trenton and Yardley Train Stations. In Pennsbury School District. This home is move-in ready, updated and awaiting a new family to make many more cherished memories.
Location
State PA
County Bucks
Area Falls Twp (10113)
Zoning NCR
Rooms
Other Rooms Living Room, Dining Room, Primary Bedroom, Bedroom 2, Bedroom 3, Kitchen, Family Room, Bedroom 1, Other, Media Room, Attic
Basement Full, Fully Finished
Interior
Interior Features Primary Bath(s), Kitchen - Island, Butlers Pantry, Ceiling Fan(s), WhirlPool/HotTub, Stove - Wood, Stall Shower, Kitchen - Eat-In
Hot Water Natural Gas
Heating Heat Pump - Gas BackUp, Forced Air, Energy Star Heating System
Cooling Central A/C
Flooring Wood, Fully Carpeted
Fireplaces Number 1
Fireplaces Type Brick
Equipment Oven - Self Cleaning, Disposal, Built-In Microwave
Fireplace Y
Window Features Energy Efficient,Replacement
Appliance Oven - Self Cleaning, Disposal, Built-In Microwave
Laundry Upper Floor
Exterior
Exterior Feature Patio(s), Porch(es)
Parking Features Inside Access
Garage Spaces 5.0
Utilities Available Cable TV
Roof Type Pitched,Shingle
Accessibility None
Porch Patio(s), Porch(es)
Attached Garage 2
Total Parking Spaces 5
Garage Y
Building
Lot Description Irregular, Level, Trees/Wooded, Front Yard, Rear Yard, SideYard(s)
Story 2
Foundation Concrete Perimeter
Sewer Public Sewer
Water Public
Architectural Style Colonial
Level or Stories 2
Additional Building Above Grade
New Construction N
Schools
School District Pennsbury
Others
Senior Community No
Tax ID 13-029-163
Ownership Fee Simple
Security Features Security System
Acceptable Financing Conventional, FHA 203(b)
Listing Terms Conventional, FHA 203(b)
Financing Conventional,FHA 203(b)
Read Less

Bought with Donna Lee C Smith-Remick • Coldwell Banker Hearthside
GET MORE INFORMATION





