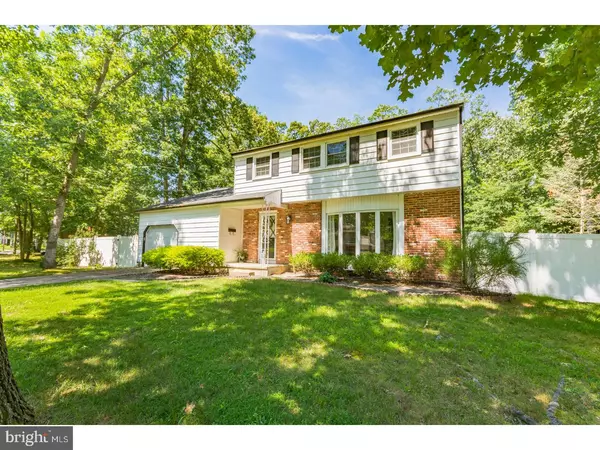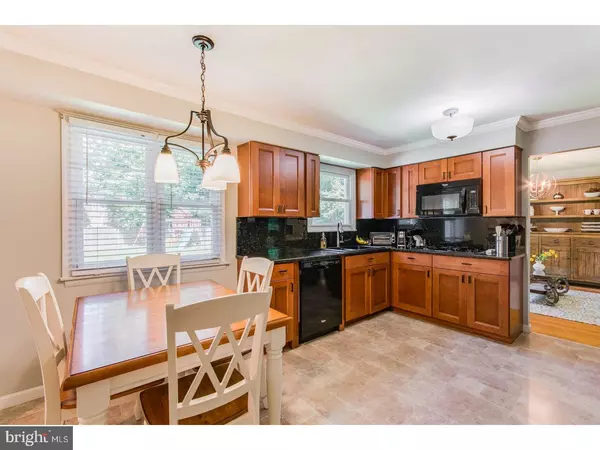For more information regarding the value of a property, please contact us for a free consultation.
44 SILVER BIRCH RD Turnersville, NJ 08012
Want to know what your home might be worth? Contact us for a FREE valuation!

Our team is ready to help you sell your home for the highest possible price ASAP
Key Details
Sold Price $238,000
Property Type Single Family Home
Sub Type Detached
Listing Status Sold
Purchase Type For Sale
Square Footage 1,784 sqft
Price per Sqft $133
Subdivision Birches
MLS Listing ID 1000360497
Sold Date 12/15/17
Style Colonial
Bedrooms 3
Full Baths 2
Half Baths 1
HOA Y/N N
Abv Grd Liv Area 1,784
Originating Board TREND
Year Built 1966
Annual Tax Amount $5,944
Tax Year 2016
Lot Size 7,952 Sqft
Acres 0.18
Lot Dimensions 56X142
Property Description
Location, Location, Location! This home is Located in the heart of Washington Township, in Birches Community. As you enter, witness the beautiful the hardwood floors that flow throughout the foyer, over sized living room, and dining room. Open floor plan across the back of the home allows the eat-in kitchen to flow into the family room enhanced with pergo flooring, exposed beam ceiling, and brick surrounding the gas fireplace. Kitchen features gorgeous granite counters & back splash, newer soft close cabinets, and matching appliances with double wall oven. The master bedroom has hardwood flooring, a walk-in closet, and recently renovated in-suite full bath. The other 2 bedrooms are large in size both with ceiling fans and hardwood floors. Unfinished basement can be used for storage or finished to taste. Outback is truly your own oasis. Enjoy nights out back on your maintenance free 16x16' Trex deck. Back yard fully enclosed with a 6' vinyl privacy fence and swing set. The roof is only 4 years old and HVAC recently updated. Walking distance to Birches Elementary and the municipal 9 hole golf course, your family can enjoy the amazing school system, playground equipment, and open space. This beauty won't last long!
Location
State NJ
County Gloucester
Area Washington Twp (20818)
Zoning PR1
Rooms
Other Rooms Living Room, Dining Room, Primary Bedroom, Bedroom 2, Kitchen, Family Room, Bedroom 1, Attic
Basement Full, Unfinished
Interior
Interior Features Primary Bath(s), Butlers Pantry, Ceiling Fan(s), Exposed Beams, Stall Shower, Kitchen - Eat-In
Hot Water Natural Gas
Heating Forced Air
Cooling Central A/C
Flooring Wood
Fireplaces Number 1
Fireplaces Type Brick, Gas/Propane
Fireplace Y
Heat Source Natural Gas
Laundry Basement
Exterior
Exterior Feature Deck(s)
Garage Spaces 3.0
Water Access N
Roof Type Pitched,Shingle
Accessibility None
Porch Deck(s)
Attached Garage 1
Total Parking Spaces 3
Garage Y
Building
Story 2
Foundation Brick/Mortar
Sewer Public Sewer
Water Public
Architectural Style Colonial
Level or Stories 2
Additional Building Above Grade
New Construction N
Others
Senior Community No
Tax ID 18-00116 12-00024
Ownership Fee Simple
Acceptable Financing Conventional, VA, FHA 203(b)
Listing Terms Conventional, VA, FHA 203(b)
Financing Conventional,VA,FHA 203(b)
Read Less

Bought with Christopher Valianti • RE/MAX Preferred - Mullica Hill
GET MORE INFORMATION





