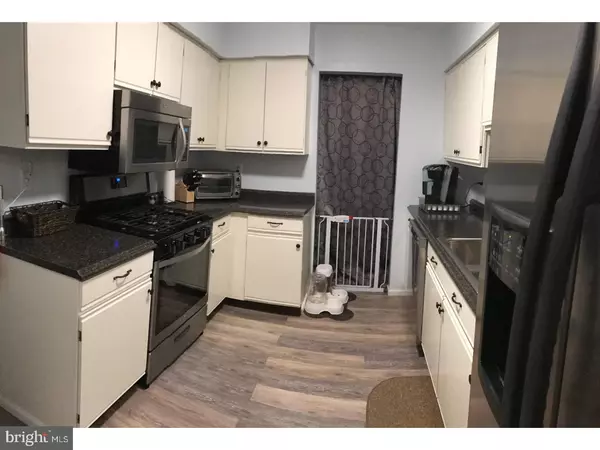For more information regarding the value of a property, please contact us for a free consultation.
12 CINNAMON DR Lumberton, NJ 08048
Want to know what your home might be worth? Contact us for a FREE valuation!

Our team is ready to help you sell your home for the highest possible price ASAP
Key Details
Sold Price $150,000
Property Type Townhouse
Sub Type End of Row/Townhouse
Listing Status Sold
Purchase Type For Sale
Square Footage 1,540 sqft
Price per Sqft $97
Subdivision Country Estates
MLS Listing ID 1000336395
Sold Date 11/30/17
Style Other
Bedrooms 2
Full Baths 2
Half Baths 1
HOA Fees $55/mo
HOA Y/N Y
Abv Grd Liv Area 1,540
Originating Board TREND
Year Built 1987
Annual Tax Amount $3,503
Tax Year 2016
Lot Size 2,200 Sqft
Acres 0.05
Lot Dimensions 22X100
Property Description
As large as the 3 bedroom model, this beautiful and spacious Country Estates town home has recently been completely updated. Over 1,500 Sq ft! Come and enjoy the low maintenance life style this community has to offer. Snow removal and lawn maintenance are included in the VERY LOW monthly association dues. This 2 bedroom, 2.5 bath meticulously maintained town home features gorgeous tile flooring which can be found in the kitchen, baths and entrance foyer. Kitchen has been updated with new stainless steel appliances, new white cabinetry, new counters and has ample storage space with a walk in pantry. Dining room ? currently used as a work space - is spacious and bright with new glass sliders to the rear patio. Large living room is sunny and bright with another set of new glass sliders leading to the rear patio. Updated half bath and separate laundry room complete the main level. The master bedroom is large with lots of closets, ceiling fan and a private updated master bath with stall shower. Second bedroom with ceiling fan is generously sized and an updated hall/guest bath with tub will complete the second level. Entrance foyer is open and sunny with two story ceiling and skylight. One car garage with new driveway, new hot water heater and updated windows. This home is absolutely move-in ready! 1 year home warranty is included! Nice community with tennis courts in convenient location to everything you need. Come see it today!
Location
State NJ
County Burlington
Area Lumberton Twp (20317)
Zoning R6
Rooms
Other Rooms Living Room, Dining Room, Primary Bedroom, Kitchen, Bedroom 1
Interior
Interior Features Primary Bath(s), Ceiling Fan(s), Stall Shower
Hot Water Natural Gas
Heating Forced Air
Cooling Central A/C
Flooring Fully Carpeted, Tile/Brick
Equipment Built-In Range, Dishwasher
Fireplace N
Appliance Built-In Range, Dishwasher
Heat Source Natural Gas
Laundry Main Floor
Exterior
Exterior Feature Patio(s)
Garage Spaces 3.0
Utilities Available Cable TV
Amenities Available Tennis Courts, Tot Lots/Playground
Water Access N
Accessibility None
Porch Patio(s)
Attached Garage 1
Total Parking Spaces 3
Garage Y
Building
Story 2
Sewer Public Sewer
Water Public
Architectural Style Other
Level or Stories 2
Additional Building Above Grade
New Construction N
Schools
Elementary Schools Bobbys Run School
Middle Schools Lumberton
School District Lumberton Township Public Schools
Others
HOA Fee Include Lawn Maintenance,Snow Removal,Trash
Senior Community No
Tax ID 17-00022 02-00019
Ownership Fee Simple
Acceptable Financing Conventional, VA, FHA 203(b)
Listing Terms Conventional, VA, FHA 203(b)
Financing Conventional,VA,FHA 203(b)
Read Less

Bought with David Maples II • ERA Statewide Realty-Medford
GET MORE INFORMATION





