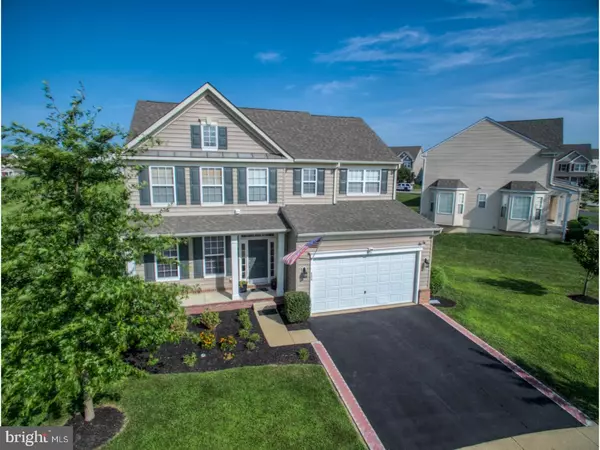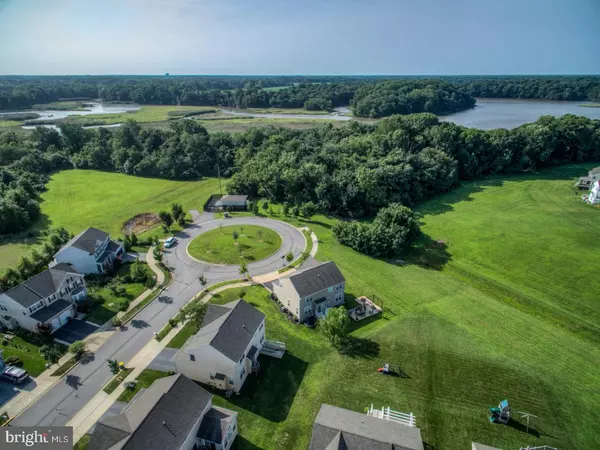For more information regarding the value of a property, please contact us for a free consultation.
804 HAMPSHIRE DR Middletown, DE 19709
Want to know what your home might be worth? Contact us for a FREE valuation!

Our team is ready to help you sell your home for the highest possible price ASAP
Key Details
Sold Price $339,900
Property Type Single Family Home
Sub Type Detached
Listing Status Sold
Purchase Type For Sale
Square Footage 2,175 sqft
Price per Sqft $156
Subdivision Willow Grove Mill
MLS Listing ID 1000327895
Sold Date 11/22/17
Style Colonial
Bedrooms 4
Full Baths 2
Half Baths 1
HOA Fees $4/ann
HOA Y/N Y
Abv Grd Liv Area 2,175
Originating Board TREND
Year Built 2008
Annual Tax Amount $2,430
Tax Year 2016
Lot Size 8,712 Sqft
Acres 0.2
Lot Dimensions 0X0
Property Description
Lovely Colonial situated on a premium lot in the cul de sac in Willow Grove Mill. As you pull up you will notice the meticulous care that has been taken of this 9 year old home. As you enter the foyer you will see an open floor plan with hardwood flooring throughout. There is office area with a large bay window and flows into the dining room that has a large bay window as well. Natural light fills this home as you will see in the spacious kitchen. Abundance of 42" cabinetry, granite counters, recessed lighting, tile backsplash, stainless steel appliances, a double bowl stainless steel sink and a sliding glass door that goes out to the back yard. The kitchen is open to the living room for all your entertaining needs. Upstairs you will find the master bedroom suite with a tray ceiling and a large walk in closet. In the master bath you will find a double bowl vanity, espresso cabinetry, tile floor, Jacuzzi soaking tub, separate tile shower, recessed lighting and a linen closet. Three additional large bedrooms plus the laundry room. There is an unfinished basement with egress window. A community play ground is a short distance away. The back yard is set up with a pergola and a firepit. The yard backs to open space and trees for additional space and privacy. This home is located in the Appoquinimink school district and minutes to Rt. 1 and Rt. 13 with easy commute to Wilmington, Philadelphia, Dover and the beaches. Close to schools, shopping and restaurants.
Location
State DE
County New Castle
Area South Of The Canal (30907)
Zoning 23R-2
Rooms
Other Rooms Living Room, Dining Room, Primary Bedroom, Bedroom 2, Bedroom 3, Kitchen, Bedroom 1, Other, Office
Basement Full, Unfinished, Outside Entrance
Interior
Interior Features Primary Bath(s), Butlers Pantry, Ceiling Fan(s), Kitchen - Eat-In
Hot Water Natural Gas
Heating Forced Air
Cooling Central A/C
Flooring Wood, Fully Carpeted
Equipment Built-In Range, Oven - Self Cleaning, Dishwasher, Disposal, Built-In Microwave
Fireplace N
Appliance Built-In Range, Oven - Self Cleaning, Dishwasher, Disposal, Built-In Microwave
Heat Source Natural Gas
Laundry Upper Floor
Exterior
Exterior Feature Deck(s), Patio(s), Porch(es)
Garage Spaces 5.0
Utilities Available Cable TV
Water Access N
Roof Type Shingle
Accessibility None
Porch Deck(s), Patio(s), Porch(es)
Attached Garage 2
Total Parking Spaces 5
Garage Y
Building
Lot Description Cul-de-sac, Open
Story 2
Foundation Concrete Perimeter
Sewer Public Sewer
Water Public
Architectural Style Colonial
Level or Stories 2
Additional Building Above Grade, Shed
Structure Type 9'+ Ceilings
New Construction N
Schools
School District Appoquinimink
Others
Senior Community No
Tax ID 23-036.00-096
Ownership Fee Simple
Security Features Security System
Read Less

Bought with Carl W Frampton • RE/MAX Associates-Wilmington
GET MORE INFORMATION





