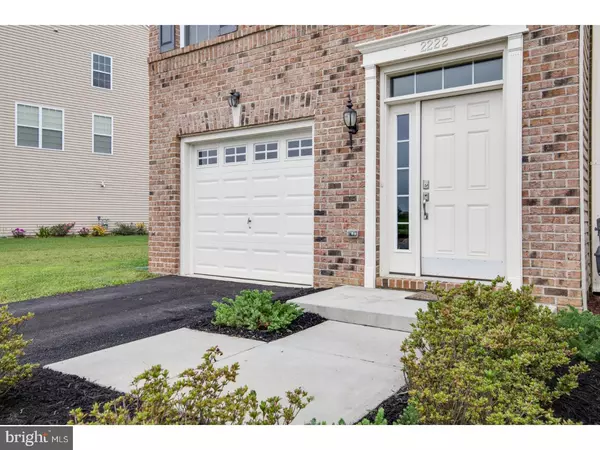For more information regarding the value of a property, please contact us for a free consultation.
2222 AUDUBON TRL Middletown, DE 19709
Want to know what your home might be worth? Contact us for a FREE valuation!

Our team is ready to help you sell your home for the highest possible price ASAP
Key Details
Sold Price $260,000
Property Type Townhouse
Sub Type End of Row/Townhouse
Listing Status Sold
Purchase Type For Sale
Square Footage 2,150 sqft
Price per Sqft $120
Subdivision Village Of Bayberry
MLS Listing ID 1000326763
Sold Date 12/08/17
Style Other
Bedrooms 3
Full Baths 2
Half Baths 1
HOA Fees $45/ann
HOA Y/N Y
Abv Grd Liv Area 2,150
Originating Board TREND
Year Built 2014
Annual Tax Amount $2,245
Tax Year 2017
Lot Size 5,227 Sqft
Acres 0.12
Lot Dimensions 2150
Property Description
This practically new 'Novella' townhouse' in Bayberry North is ready for immediate occupancy. Tucked neatly within the growing community and across from open park space lies this end unit gem that's ready for a new owner. This three-story home has an attached 1-car garage and family room on the first level. AS you walk up to the main level you'll be astounded with the amount of open space and was of flow from living to dining to the kitchen. This smart homeowner upgraded the kitchen to reflect a large kitchen island and lots of recessed lights. Outside of the dining area is your private deck overlooking your back yard. Upstairs is your master bedroom suite, complete with private bathroom and large walk-in closet. At the opposite end of the hall are two other generously sized bedrooms. Come make this house your home!
Location
State DE
County New Castle
Area South Of The Canal (30907)
Zoning S
Rooms
Other Rooms Living Room, Dining Room, Primary Bedroom, Bedroom 2, Kitchen, Family Room, Breakfast Room, Bedroom 1, Laundry, Other
Basement Outside Entrance, Fully Finished
Interior
Interior Features Primary Bath(s), Kitchen - Island, Ceiling Fan(s), Kitchen - Eat-In
Hot Water Natural Gas
Heating Forced Air
Cooling Central A/C
Flooring Fully Carpeted, Vinyl
Equipment Cooktop, Oven - Self Cleaning, Dishwasher, Refrigerator, Disposal
Fireplace N
Appliance Cooktop, Oven - Self Cleaning, Dishwasher, Refrigerator, Disposal
Heat Source Natural Gas
Laundry Lower Floor
Exterior
Exterior Feature Deck(s)
Garage Spaces 1.0
Utilities Available Cable TV
Water Access N
Roof Type Pitched,Shingle
Accessibility None
Porch Deck(s)
Attached Garage 1
Total Parking Spaces 1
Garage Y
Building
Lot Description Irregular, Front Yard, Rear Yard, SideYard(s)
Story 3+
Foundation Slab
Sewer Public Sewer
Water Public
Architectural Style Other
Level or Stories 3+
Additional Building Above Grade
New Construction N
Schools
Elementary Schools Cedar Lane
Middle Schools Alfred G. Waters
High Schools Middletown
School District Appoquinimink
Others
Pets Allowed Y
HOA Fee Include Common Area Maintenance,Snow Removal
Senior Community No
Tax ID 13-008.34-024
Ownership Fee Simple
Acceptable Financing Conventional, VA, FHA 203(b)
Listing Terms Conventional, VA, FHA 203(b)
Financing Conventional,VA,FHA 203(b)
Pets Allowed Case by Case Basis
Read Less

Bought with Christopher Nolte • Coldwell Banker Realty
GET MORE INFORMATION





