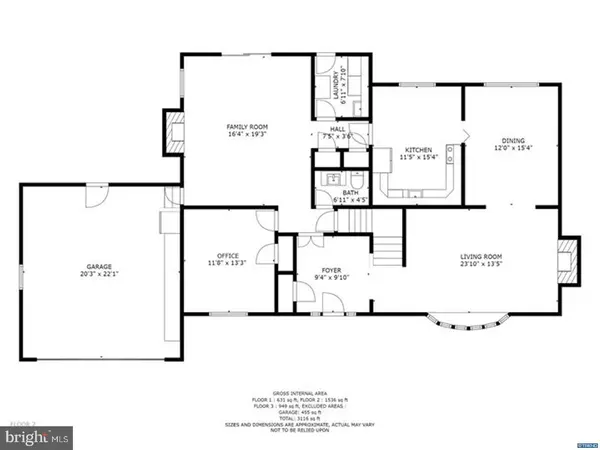For more information regarding the value of a property, please contact us for a free consultation.
1124 WEBSTER DR Wilmington, DE 19803
Want to know what your home might be worth? Contact us for a FREE valuation!

Our team is ready to help you sell your home for the highest possible price ASAP
Key Details
Sold Price $379,500
Property Type Single Family Home
Sub Type Detached
Listing Status Sold
Purchase Type For Sale
Subdivision Webster Farm
MLS Listing ID 1000326613
Sold Date 10/10/17
Style Colonial
Bedrooms 4
Full Baths 2
Half Baths 1
HOA Fees $2/ann
HOA Y/N Y
Originating Board TREND
Year Built 1966
Annual Tax Amount $4,790
Tax Year 2017
Lot Size 0.290 Acres
Acres 0.29
Lot Dimensions 125X100
Property Description
Welcome to 1124 Webster Drive, situated in the lovely North Wilmington neighborhood of Webster Farms. The front yard of this 2 story brick home is beautifully landscaped with new roof. Step in through the main entrance into the center hall, which boasts a beautiful slate tile floor and large coat closet. To the right is the spacious formal living room with large bay window and a brick fireplace with slate hearth. Off the living room is a large dining room featuring chair rail and crown molding. The renovated full eat-in kitchen boasting wood cabinets, sile stone countertops, hardwood floor, tile backsplash with glass tile accent, recessed lighting, skylight, appliance garage, all stainless steel appliances, and a large window that overlooks the back yard and is flanked by shelving. Just off the kitchen, you'll find a hallway w/ closets, pantry and a laundry/mud room with outside entrance. To the back of the house is a spacious family room with brick fireplace, exposed beams, half bath and sliders to the back patio. Off the family room is a large office with closet. Upstairs, you'll find 4 spacious bedrooms. The master suite features a walk-in closet w/laundry chute, crown molding, and a full master bath with stall shower. All three additional bedrooms have closets and crown molding and share a full bath in the hall. The backyard backs to the tree line of Webster Farm Park, making it a private space. With a large 2-car garage, attic and basement this property has ample storage space.
Location
State DE
County New Castle
Area Brandywine (30901)
Zoning NC10
Rooms
Other Rooms Living Room, Dining Room, Primary Bedroom, Bedroom 2, Bedroom 3, Kitchen, Family Room, Bedroom 1, Other, Office, Attic
Basement Partial, Fully Finished
Interior
Interior Features Primary Bath(s), Skylight(s), Kitchen - Eat-In
Hot Water Natural Gas
Heating Forced Air
Cooling Central A/C
Flooring Wood, Fully Carpeted, Tile/Brick
Fireplaces Number 2
Fireplaces Type Brick
Fireplace Y
Heat Source Natural Gas
Laundry Main Floor
Exterior
Exterior Feature Patio(s)
Parking Features Inside Access
Garage Spaces 2.0
Water Access N
Roof Type Shingle
Accessibility None
Porch Patio(s)
Attached Garage 2
Total Parking Spaces 2
Garage Y
Building
Story 2
Foundation Brick/Mortar
Sewer Public Sewer
Water Public
Architectural Style Colonial
Level or Stories 2
New Construction N
Schools
Elementary Schools Carrcroft
Middle Schools Springer
High Schools Mount Pleasant
School District Brandywine
Others
HOA Fee Include Snow Removal
Senior Community No
Tax ID 0609200165
Ownership Fee Simple
Read Less

Bought with Cindy Allen • Patterson-Schwartz-Brandywine
GET MORE INFORMATION





