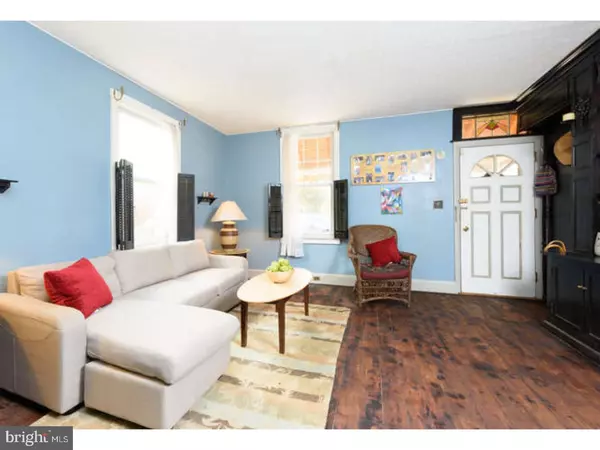For more information regarding the value of a property, please contact us for a free consultation.
146 HALL ST Spring City, PA 19475
Want to know what your home might be worth? Contact us for a FREE valuation!

Our team is ready to help you sell your home for the highest possible price ASAP
Key Details
Sold Price $146,000
Property Type Townhouse
Sub Type Interior Row/Townhouse
Listing Status Sold
Purchase Type For Sale
Square Footage 1,360 sqft
Price per Sqft $107
Subdivision None Available
MLS Listing ID 1000295345
Sold Date 11/30/17
Style Colonial
Bedrooms 3
Full Baths 1
Half Baths 1
HOA Y/N N
Abv Grd Liv Area 1,360
Originating Board TREND
Year Built 1900
Annual Tax Amount $2,367
Tax Year 2017
Lot Size 8,000 Sqft
Acres 0.18
Lot Dimensions 0X0
Property Description
Check out this larger, charming end unit three bedroom home featuring a good sized .18 acre lot and covered front porch in the Spring Ford School District. You will delight in the older charm and quality craftsmanship combined with modern amenities including updated siding, windows, central air and fresh paint. Enter the living room anchored by a floor to ceiling wall unit and refinished hardwood floors. Next you will find a large eat-in kitchen that boasts plenty of counter space and numerous cabinets. Completing the first floor is a character-filled sun room/den that leads to your private deck. Heading up to the second floor, you will find the master bedroom that has been expanded to add a sitting area and his and her closets. A second bedroom and updated bath round out this floor. The third floor loft style bedroom is enlarged and includes a skylight. The back yard is an oasis of relaxation highlighted by a hot tub, two-tiered deck, two sheds, tasteful plantings, walkways and highly coveted privacy. Come see all of this with an abundance of added bonuses including, newer sidewalks, 2nd toilet in basement, motorcycle driveway, and secondary basement storage.
Location
State PA
County Chester
Area Spring City Boro (10314)
Zoning R3
Rooms
Other Rooms Living Room, Primary Bedroom, Bedroom 2, Kitchen, Bedroom 1
Basement Full
Interior
Interior Features Kitchen - Eat-In
Hot Water Electric
Heating Hot Water
Cooling Central A/C
Fireplace N
Heat Source Natural Gas
Laundry Basement
Exterior
Water Access N
Accessibility None
Garage N
Building
Story 2
Sewer Public Sewer
Water Public
Architectural Style Colonial
Level or Stories 2
Additional Building Above Grade
New Construction N
Schools
School District Spring-Ford Area
Others
Senior Community No
Tax ID 14-04 -0448
Ownership Fee Simple
Read Less

Bought with Diane Wuerth • Better Homes and Gardens Real Estate Phoenixville
GET MORE INFORMATION





