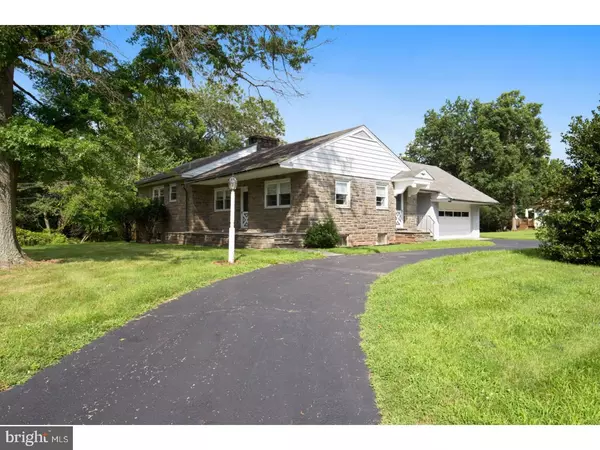For more information regarding the value of a property, please contact us for a free consultation.
300 BURNSIDE AVE Jeffersonville, PA 19403
Want to know what your home might be worth? Contact us for a FREE valuation!

Our team is ready to help you sell your home for the highest possible price ASAP
Key Details
Sold Price $245,000
Property Type Single Family Home
Sub Type Detached
Listing Status Sold
Purchase Type For Sale
Square Footage 2,326 sqft
Price per Sqft $105
Subdivision Jeffersonville
MLS Listing ID 1000278925
Sold Date 11/30/17
Style Ranch/Rambler
Bedrooms 3
Full Baths 2
HOA Y/N N
Abv Grd Liv Area 1,514
Originating Board TREND
Year Built 1958
Annual Tax Amount $7,134
Tax Year 2017
Lot Size 0.790 Acres
Acres 0.79
Lot Dimensions 125
Property Description
Custom built stone ranch with 3 bedrooms/2 full bathrooms and a 2 car garage located on .79 acres. The amount of space in this home will blow you away! Pull into your extra large driveway and you have the choice to park outside the breezeway entrance or to pull into your 2 car garage with inside access to the house in the cooler months. Breezeway has space for a couple of chairs and makes a great location to sit and enjoy your coffee or cozy up with a good book. Enter into the house and find a large living room with a gorgeous stone fireplace that is adjacent to the dining room and kitchen, great for entertaining! Kitchen has new granite counter tops and plenty of cabinet space with room for a table or to add more cabinets if you are a keeper of all kitchen gadgets. Down the hall to the other side of the living room you will find 3 nice sized bedrooms where you can catch a glimpse of the stunning hardwood floors. Extra large full bathroom complete with an abundance of counter space with possibility to upgrade to dual sinks. The lower level has a huge open space with fireplace for additional living space, as well as a brand new full bathroom. Travel down another level and find the unfinished basement space, perfect for storage and work benches.
Location
State PA
County Montgomery
Area West Norriton Twp (10663)
Zoning R1
Rooms
Other Rooms Living Room, Dining Room, Primary Bedroom, Bedroom 2, Kitchen, Family Room, Bedroom 1, Other
Basement Full
Interior
Interior Features Kitchen - Eat-In
Hot Water Oil
Heating Baseboard - Hot Water
Cooling Central A/C
Flooring Wood, Fully Carpeted
Fireplaces Number 1
Fireplaces Type Stone
Equipment Dishwasher, Refrigerator
Fireplace Y
Appliance Dishwasher, Refrigerator
Heat Source Oil
Laundry Basement
Exterior
Exterior Feature Breezeway
Parking Features Inside Access
Garage Spaces 5.0
Water Access N
Roof Type Shingle
Accessibility None
Porch Breezeway
Attached Garage 2
Total Parking Spaces 5
Garage Y
Building
Lot Description Corner, Front Yard, Rear Yard, SideYard(s)
Story 1
Sewer Public Sewer
Water Well
Architectural Style Ranch/Rambler
Level or Stories 1
Additional Building Above Grade, Below Grade
New Construction N
Schools
School District Norristown Area
Others
Senior Community No
Tax ID 63-00-00658-008
Ownership Fee Simple
Read Less

Bought with Lacy Peacock • RE/MAX Realty Group-Lansdale
GET MORE INFORMATION





