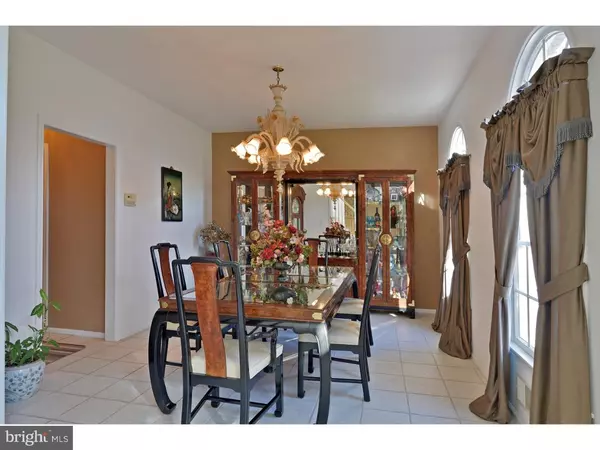For more information regarding the value of a property, please contact us for a free consultation.
29 HICKORY LN New Egypt, NJ 08533
Want to know what your home might be worth? Contact us for a FREE valuation!

Our team is ready to help you sell your home for the highest possible price ASAP
Key Details
Sold Price $460,000
Property Type Single Family Home
Sub Type Detached
Listing Status Sold
Purchase Type For Sale
Square Footage 2,567 sqft
Price per Sqft $179
Subdivision Hawkin Point
MLS Listing ID 1003910881
Sold Date 11/17/16
Style Colonial
Bedrooms 4
Full Baths 2
Half Baths 2
HOA Fees $8/ann
HOA Y/N Y
Abv Grd Liv Area 2,567
Originating Board TREND
Year Built 2000
Annual Tax Amount $10,481
Tax Year 2016
Lot Size 1.240 Acres
Acres 1.24
Lot Dimensions 284X295LX244RX128
Property Description
This Beautiful 4 Bedroom, 2 Full & 2 Half Bath Brick Front Colonial is Nestled on a Tree Lined Cul-De-Sac in Sought After Hawkin Point! Inviting Two Story Foyer w/ Motorized Crystal Chandelier , Large Eat-in Kitchen with 42'' Cabinets, Corian Countertops with Full Corian Backsplash, Anderson French Doors. Anderson Windows Throughout! Family Room Has Wood Floors & Wood Burning Fireplace. Master Bedroom Suite Has Shower Stall, Jacuzzi Tub & Double Sinks. Private, Gorgeous Backyard is Professionally Landscaped with a Heated IN-GROUND POOL and SCREENED IN PATIO. Additional 1/2 Bath Off Laundry Room For Easy Access From Pool.The Finished Basement Adds Even More Living Space.2 Car Side Entry Garage.Two Zone Heat & Front and AC, Rear Sprinklers. All of This On a PREMIUM 1.24 Acre Cul-De-Sac Location
Location
State NJ
County Ocean
Area Plumsted Twp (21524)
Zoning R40
Rooms
Other Rooms Living Room, Dining Room, Primary Bedroom, Bedroom 2, Bedroom 3, Kitchen, Family Room, Bedroom 1, Laundry, Attic
Basement Full
Interior
Interior Features Primary Bath(s), Sprinkler System, Kitchen - Eat-In
Hot Water Natural Gas
Heating Gas
Cooling Central A/C
Flooring Wood, Fully Carpeted, Tile/Brick
Fireplaces Number 1
Fireplace Y
Heat Source Natural Gas
Laundry Main Floor
Exterior
Exterior Feature Patio(s)
Garage Spaces 4.0
Fence Other
Pool In Ground
Water Access N
Roof Type Shingle
Accessibility None
Porch Patio(s)
Attached Garage 2
Total Parking Spaces 4
Garage Y
Building
Lot Description Cul-de-sac, Level, Trees/Wooded
Story 2
Sewer On Site Septic
Water Well
Architectural Style Colonial
Level or Stories 2
Additional Building Above Grade
New Construction N
Others
Senior Community No
Tax ID 24-00047-00014 17
Ownership Fee Simple
Security Features Security System
Read Less

Bought with Tammy L Cottrell • ERA Central Realty Group - Cream Ridge
GET MORE INFORMATION





