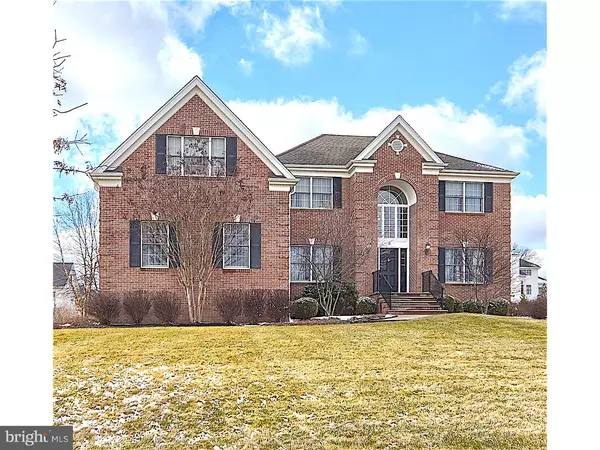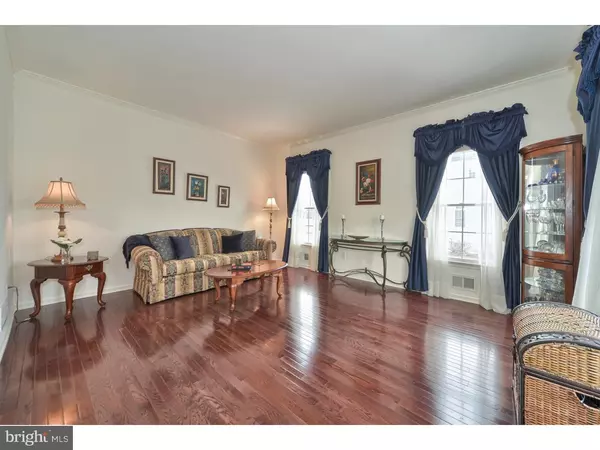For more information regarding the value of a property, please contact us for a free consultation.
6 MACK DR Hillsborough, NJ 08844
Want to know what your home might be worth? Contact us for a FREE valuation!

Our team is ready to help you sell your home for the highest possible price ASAP
Key Details
Sold Price $775,000
Property Type Single Family Home
Sub Type Detached
Listing Status Sold
Purchase Type For Sale
Square Footage 3,566 sqft
Price per Sqft $217
Subdivision None Available
MLS Listing ID 1003909877
Sold Date 07/25/16
Style Colonial
Bedrooms 4
Full Baths 2
Half Baths 1
HOA Y/N N
Abv Grd Liv Area 3,566
Originating Board TREND
Year Built 2006
Annual Tax Amount $16,268
Tax Year 2016
Lot Size 0.468 Acres
Acres 0.47
Lot Dimensions .4683
Property Description
Move right into this prestigious Carney Model, located in Hillsborough's most popular community, Country Classics. This bright East facing home is in pristine condition, featuring neutral decor and recessed lighting throughout. At the heart of your home is an exquisite family room, showcasing a voluminous ceiling, rich mocha hardwood flooring, gas fireplace, sunburst windows and an open view to the second floor. The adjoining gourmet kitchen highlights granite counter tops, cherry cabinets, center island with seating, pendant lighting, spacious breakfast area and stainless steel appliances---consisting of an electric double oven, gas cooktop, premium dishwasher and built-in microwave. Crown molding, 9' ceilings and hardwood floors enhance the formal living and dining rooms, while both front and rear staircases boast oak treads. Equally impressive is the master bedroom suite spotlighting a tray ceiling, expansive sitting room and dual closets. Discover a vaulted ceiling, whirlpool tub & tiled stall shower in the en suite bathroom. Three additional bedrooms, all with plush pile carpeting, plus another full bathroom complete the upstairs. More amenities include a first floor study, french doors, window blinds, three car garage, large paver patio, lawn irrigation, professional landscaping, whole house generator and a two zone heat/air conditioning system. Even the washer, dryer and refrigerator are included in the sale! This impeccable property is located near Amsterdam Elementary School, shopping and just a short distance to major thoroughfares. Don't miss this opportunity to reside in one of America's top 100 towns, according to reputable Money Magazine!
Location
State NJ
County Somerset
Area Hillsborough Twp (21810)
Zoning RA
Direction East
Rooms
Other Rooms Living Room, Dining Room, Primary Bedroom, Bedroom 2, Bedroom 3, Kitchen, Family Room, Bedroom 1, Laundry
Basement Full, Unfinished
Interior
Interior Features Primary Bath(s), Kitchen - Island, Butlers Pantry, Ceiling Fan(s), Sprinkler System, Dining Area
Hot Water Natural Gas
Heating Gas, Forced Air
Cooling Central A/C
Flooring Wood, Fully Carpeted, Tile/Brick
Fireplaces Number 1
Fireplaces Type Gas/Propane
Equipment Oven - Wall, Oven - Double, Oven - Self Cleaning, Dishwasher, Disposal, Built-In Microwave
Fireplace Y
Appliance Oven - Wall, Oven - Double, Oven - Self Cleaning, Dishwasher, Disposal, Built-In Microwave
Heat Source Natural Gas
Laundry Main Floor
Exterior
Exterior Feature Patio(s)
Garage Spaces 6.0
Water Access N
Roof Type Pitched,Shingle
Accessibility None
Porch Patio(s)
Attached Garage 3
Total Parking Spaces 6
Garage Y
Building
Lot Description Level, Open
Story 2
Sewer Public Sewer
Water Public
Architectural Style Colonial
Level or Stories 2
Additional Building Above Grade
Structure Type Cathedral Ceilings,9'+ Ceilings,High
New Construction N
Schools
Elementary Schools Amsterdam School
Middle Schools Hillsborough
High Schools Hillsborough
School District Hillsborough Township Public Schools
Others
Senior Community No
Tax ID 10-00205 31-00003
Ownership Fee Simple
Read Less

Bought with Cynthia Fowlkes • RE/MAX Instyle Realty Corp
GET MORE INFORMATION





