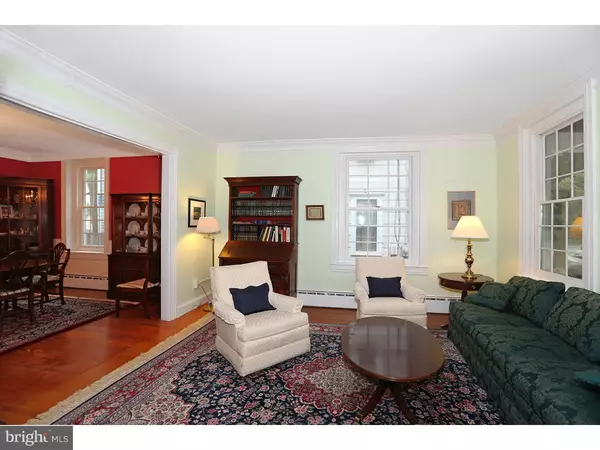For more information regarding the value of a property, please contact us for a free consultation.
65 CLINTON ST Lambertville, NJ 08530
Want to know what your home might be worth? Contact us for a FREE valuation!

Our team is ready to help you sell your home for the highest possible price ASAP
Key Details
Sold Price $695,000
Property Type Single Family Home
Sub Type Twin/Semi-Detached
Listing Status Sold
Purchase Type For Sale
Square Footage 2,400 sqft
Price per Sqft $289
Subdivision None Available
MLS Listing ID 1003906327
Sold Date 08/03/16
Style Colonial
Bedrooms 3
Full Baths 2
Half Baths 1
HOA Y/N N
Abv Grd Liv Area 2,400
Originating Board TREND
Year Built 1881
Annual Tax Amount $9,835
Tax Year 2016
Lot Size 4,030 Sqft
Acres 0.09
Lot Dimensions 31X130
Property Description
Fall in love with this quintessential Lambertville house! Located in the best spot in town, this stunning home is perfectly restored and maintained to preserve its historic elegance. In the morning, sip your coffee on your front porch. As you return inside, you are greeted by large parlor and dining room both touting high ceilings, wood floors, crown molding, and restored old doors and hardware. As you pass through the dining room, old meets new as you step into the sunlight drenched kitchen, family room, and powder room. Escape outside through large sliding glass doors to your private deck and yard. There is plenty of off street parking along a custom paver-block driveway and detached garage/workshop for all your family and guests. Take a stroll on the canal through your private gate. After your dinner party on the deck, retire to the gracious master suite with cathedral ceilings, and enjoy a glass of wine on your private balcony, catching the sunset with river views.
Location
State NJ
County Hunterdon
Area Lambertville City (21017)
Zoning R-2
Rooms
Other Rooms Living Room, Dining Room, Primary Bedroom, Bedroom 2, Kitchen, Family Room, Bedroom 1, Laundry, Other, Attic
Basement Full, Unfinished
Interior
Interior Features Primary Bath(s), Ceiling Fan(s), Stall Shower, Kitchen - Eat-In
Hot Water Natural Gas
Heating Gas, Forced Air, Baseboard
Cooling Central A/C
Flooring Wood
Fireplaces Number 1
Equipment Oven - Wall
Fireplace Y
Window Features Energy Efficient,Replacement
Appliance Oven - Wall
Heat Source Natural Gas
Laundry Upper Floor
Exterior
Exterior Feature Porch(es), Balcony
Garage Spaces 4.0
Fence Other
View Y/N Y
Water Access N
View Water
Roof Type Pitched
Accessibility None
Porch Porch(es), Balcony
Total Parking Spaces 4
Garage Y
Building
Lot Description Level, Rear Yard
Story 2
Sewer Public Sewer
Water Public
Architectural Style Colonial
Level or Stories 2
Additional Building Above Grade
Structure Type 9'+ Ceilings
New Construction N
Schools
Elementary Schools Lambertville Public School
Middle Schools South Hunterdon
High Schools South Hunterdon
School District South Hunterdon Regional
Others
Senior Community No
Tax ID 17-01021-00006
Ownership Fee Simple
Acceptable Financing Conventional
Listing Terms Conventional
Financing Conventional
Read Less

Bought with Fred DiLorenzo • Keller Williams Real Estate-Clinton
GET MORE INFORMATION





