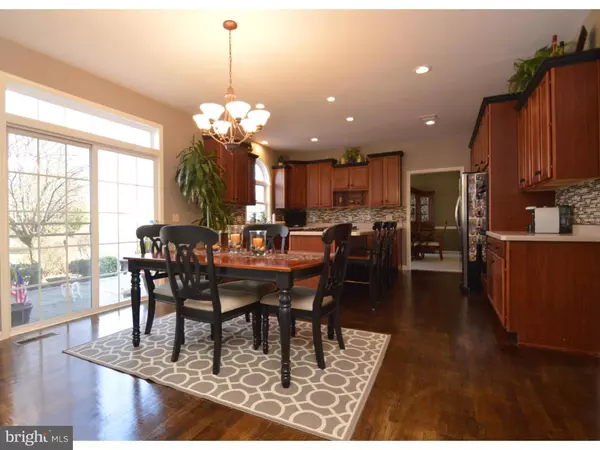For more information regarding the value of a property, please contact us for a free consultation.
4030 SUTTON RD Bethelehem, PA 18045
Want to know what your home might be worth? Contact us for a FREE valuation!

Our team is ready to help you sell your home for the highest possible price ASAP
Key Details
Sold Price $410,000
Property Type Single Family Home
Sub Type Detached
Listing Status Sold
Purchase Type For Sale
Square Footage 3,360 sqft
Price per Sqft $122
Subdivision Old Orchard @ Stone
MLS Listing ID 1003898535
Sold Date 08/19/16
Style Colonial
Bedrooms 4
Full Baths 2
Half Baths 1
HOA Y/N N
Abv Grd Liv Area 3,360
Originating Board TREND
Year Built 2001
Annual Tax Amount $8,768
Tax Year 2016
Lot Size 0.680 Acres
Acres 0.68
Lot Dimensions 187X153X200X153
Property Description
Beautiful Lexington design home on a large cul-de-sac lot features a partial stone front and 3 car garage, 9' ceilings and transom windows. Enter a dramatic vestibule, then walk in to a formal foyer, formal dining room, and eat-in kitchen with maple staggered cabinets, center island with Jennair cooktop, double wall oven and granite counters. From here, you enter the family room with vaulted ceiling and custom stone fireplace. Open French doors to a library with custom built-in bookshelves and picture frame molding. Laundry room is conveniently located on first floor. Custom paint and light fixtures throughout. Upstairs are three bedrooms with ample closet space, including one with walk-in closet and entrance to storage (or easily converted office area). Large MBR with whirlpool and separate shower. Fully finished basement features a bar, office, billiards and gym area. Outside is a paver patio and gazebo, a great space for entertaining and to enjoy views of the South Mountain.
Location
State PA
County Northampton
Area Bethlehem Twp (12405)
Zoning LDR
Rooms
Other Rooms Living Room, Dining Room, Primary Bedroom, Bedroom 2, Bedroom 3, Kitchen, Family Room, Bedroom 1, Laundry, Other
Basement Full, Fully Finished
Interior
Interior Features Primary Bath(s), Wood Stove, Kitchen - Eat-In
Hot Water Natural Gas
Heating Gas, Forced Air
Cooling Central A/C
Flooring Wood, Fully Carpeted, Tile/Brick
Fireplaces Number 1
Equipment Oven - Wall, Oven - Double
Fireplace Y
Appliance Oven - Wall, Oven - Double
Heat Source Natural Gas
Laundry Main Floor
Exterior
Exterior Feature Patio(s)
Garage Spaces 6.0
Utilities Available Cable TV
Water Access N
Roof Type Pitched,Shingle
Accessibility None
Porch Patio(s)
Attached Garage 3
Total Parking Spaces 6
Garage Y
Building
Lot Description Cul-de-sac
Story 2
Sewer Public Sewer
Water Public
Architectural Style Colonial
Level or Stories 2
Additional Building Above Grade
New Construction N
Schools
School District Bethlehem Area
Others
Senior Community No
Tax ID M8-11-13-27-0205
Ownership Fee Simple
Acceptable Financing Conventional, VA, FHA 203(k), FHA 203(b), USDA
Listing Terms Conventional, VA, FHA 203(k), FHA 203(b), USDA
Financing Conventional,VA,FHA 203(k),FHA 203(b),USDA
Read Less

Bought with Non Subscribing Member • Non Member Office
GET MORE INFORMATION





