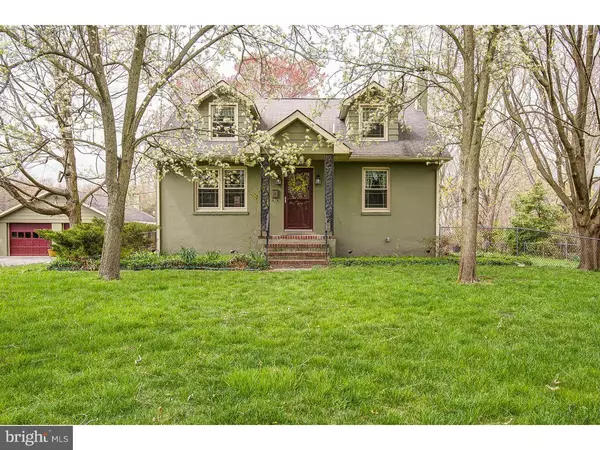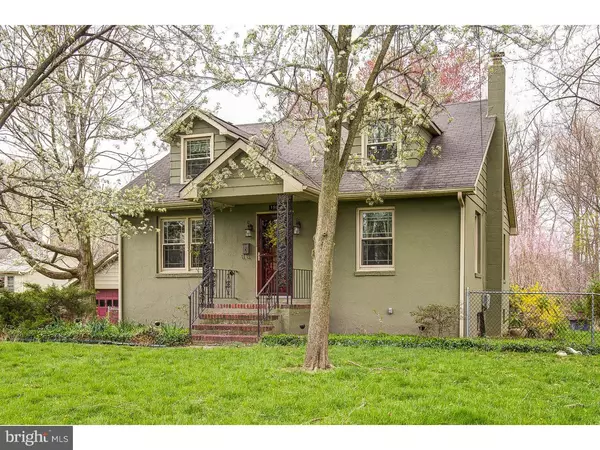For more information regarding the value of a property, please contact us for a free consultation.
150 DUTCH NECK RD Hightstown, NJ 08520
Want to know what your home might be worth? Contact us for a FREE valuation!

Our team is ready to help you sell your home for the highest possible price ASAP
Key Details
Sold Price $300,000
Property Type Single Family Home
Sub Type Detached
Listing Status Sold
Purchase Type For Sale
Square Footage 1,680 sqft
Price per Sqft $178
Subdivision Not On List
MLS Listing ID 1003884081
Sold Date 06/30/16
Style Cape Cod
Bedrooms 4
Full Baths 2
HOA Y/N N
Abv Grd Liv Area 1,680
Originating Board TREND
Year Built 1948
Annual Tax Amount $9,648
Tax Year 2016
Lot Size 0.462 Acres
Acres 0.46
Lot Dimensions 135X149
Property Description
Classic Cape style home filled with light and character awaits its new owners. This Charming 4 bedroom 2 full bath home has been lovingly maintained with neutral decor throughout. Home offers gleaming hardwood floors, built ins, updated bath, kitchen with granite and tiled back splash, newer double pane windows throughout entire home. Home offers central air and baseboard heat. Partially finished walkout basement with a gas fireplace and ample storage/work area. Two car over-sized detached garage with ample storage above and attached outdoor screened in patio overlooking koi pond. Fantastic piece of property that is fenced in and backs up to wooded lot with an oversized driveway and beautiful paver patio for outside entertaining. Close to major highways, schools, restaurants and shops. One Year Home Warranty. House is located in East Windsor Township with a Hightstown mailing address.
Location
State NJ
County Mercer
Area East Windsor Twp (21101)
Zoning R1
Rooms
Other Rooms Living Room, Dining Room, Primary Bedroom, Bedroom 2, Bedroom 3, Kitchen, Family Room, Bedroom 1, Laundry, Other
Basement Full
Interior
Interior Features Kitchen - Eat-In
Hot Water Natural Gas
Heating Gas, Baseboard
Cooling Central A/C
Flooring Wood, Vinyl, Tile/Brick
Fireplaces Number 1
Fireplaces Type Gas/Propane
Equipment Built-In Range, Dishwasher
Fireplace Y
Appliance Built-In Range, Dishwasher
Heat Source Natural Gas
Laundry Basement
Exterior
Exterior Feature Patio(s), Porch(es)
Garage Spaces 5.0
Fence Other
Water Access N
Roof Type Shingle
Accessibility None
Porch Patio(s), Porch(es)
Total Parking Spaces 5
Garage Y
Building
Lot Description Open, Trees/Wooded, Front Yard, Rear Yard, SideYard(s)
Story 2
Sewer Public Sewer
Water Public
Architectural Style Cape Cod
Level or Stories 2
Additional Building Above Grade
New Construction N
Schools
Middle Schools Melvin H Kreps School
High Schools Hightstown
School District East Windsor Regional Schools
Others
Senior Community No
Tax ID 01-00056-00013
Ownership Fee Simple
Acceptable Financing Conventional, VA, FHA 203(b), USDA
Listing Terms Conventional, VA, FHA 203(b), USDA
Financing Conventional,VA,FHA 203(b),USDA
Read Less

Bought with Steven Lebedin • Coldwell Banker Residential Brokerage-Hillsborough
GET MORE INFORMATION





