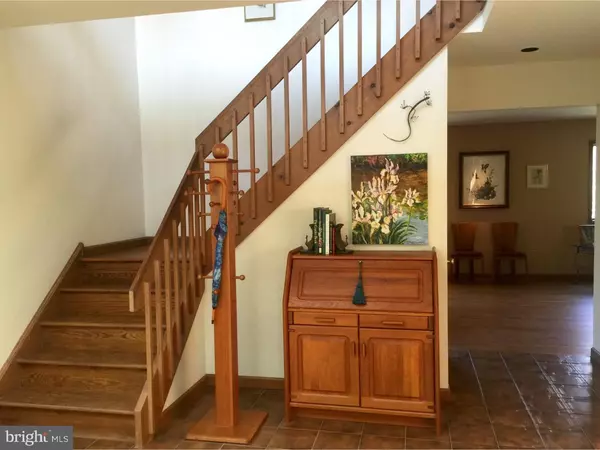For more information regarding the value of a property, please contact us for a free consultation.
78 FIDDLERS CREEK RD Hopewell, NJ 08560
Want to know what your home might be worth? Contact us for a FREE valuation!

Our team is ready to help you sell your home for the highest possible price ASAP
Key Details
Sold Price $535,000
Property Type Single Family Home
Sub Type Detached
Listing Status Sold
Purchase Type For Sale
Square Footage 2,981 sqft
Price per Sqft $179
Subdivision None Available
MLS Listing ID 1003883635
Sold Date 06/29/16
Style Contemporary,Other
Bedrooms 4
Full Baths 3
Half Baths 1
HOA Y/N N
Abv Grd Liv Area 2,981
Originating Board TREND
Year Built 1985
Annual Tax Amount $18,373
Tax Year 2015
Lot Size 3.600 Acres
Acres 3.6
Lot Dimensions 999X999
Property Description
Welcome to 78 Fiddlers Creek Road!! Open contemporary floor plan with outstanding use of light & space, with ample windows and sunlight. The house was architect designed to the site. Beautiful views of Baldpate Mtn. vary with seasons!! You enter the house through a foyer that features two skylights, high ceilings & ceramic floor. The kitchen, with custom cabinets and a bar sink, is open to the family-room, while the breakfast-room offers three skylights, hardwood floors and captures the morning sun. What a great way to start your day!Formal living-room and formal dining-room with hardwood floors and lovely views of nature in rear year. The main bedroom suite is on this level, with full bathroom with a Jacuzzi tub and a 12x7 walk in closet. However, if you prefer to have your main bedroom suite on the upper level, that will be perfectly fine. This suite offers the bedroom itself and a lovely sitting room, which you can selectively separate from the bedroom with pocket doors. Main bath with Cherry cabinets, Italian tile and built ins. 13.4x6.3 great closet with built-ins & pull down staircase to attic. Open bridge spans foyer below and separates the two additional bedrooms and the hallway full bath from the upper level suite. Full finished basement with large rec room & access to side patio via double doors. Four large picture windows, customtiled wood stove hearth & cubby, multiple closets and cabinets for extra storage and much more! Wine cellar custom designed & constructed offers cooler unit with built-in temperature control thermostat, insulated walls & ceiling, redwood racks & crate wall. Cheers!! Largest passive recreation preserved open space in Mercer Co contiguous to property, as well as adjacent to Wash X-ing SP hiking trails, mountain biking, cycling and riding!! The house!! The location!! WELCOME HOME!!
Location
State NJ
County Mercer
Area Hopewell Twp (21106)
Zoning 2ZON
Rooms
Other Rooms Living Room, Dining Room, Primary Bedroom, Bedroom 2, Bedroom 3, Kitchen, Family Room, Bedroom 1, Laundry, Other
Basement Full, Outside Entrance, Fully Finished
Interior
Interior Features Primary Bath(s), Kitchen - Island, Skylight(s), WhirlPool/HotTub, Stove - Wood, Stall Shower
Hot Water Natural Gas
Heating Gas, Forced Air
Cooling Central A/C
Flooring Wood, Fully Carpeted, Tile/Brick
Fireplaces Number 2
Fireplaces Type Brick
Equipment Oven - Wall, Dishwasher, Refrigerator, Built-In Microwave
Fireplace Y
Appliance Oven - Wall, Dishwasher, Refrigerator, Built-In Microwave
Heat Source Natural Gas
Laundry Main Floor
Exterior
Exterior Feature Deck(s), Patio(s)
Parking Features Inside Access
Garage Spaces 5.0
Utilities Available Cable TV
Water Access N
Roof Type Pitched,Shingle
Accessibility None
Porch Deck(s), Patio(s)
Attached Garage 2
Total Parking Spaces 5
Garage Y
Building
Lot Description Trees/Wooded, Front Yard, Rear Yard, SideYard(s)
Story 2
Sewer On Site Septic
Water Well
Architectural Style Contemporary, Other
Level or Stories 2
Additional Building Above Grade
Structure Type Cathedral Ceilings,High
New Construction N
Schools
Middle Schools Timberlane
High Schools Central
School District Hopewell Valley Regional Schools
Others
Senior Community No
Tax ID 06-00060-00025 01
Ownership Fee Simple
Security Features Security System
Read Less

Bought with Sita Philion • Callaway Henderson Sotheby's Int'l-Pennington
GET MORE INFORMATION





