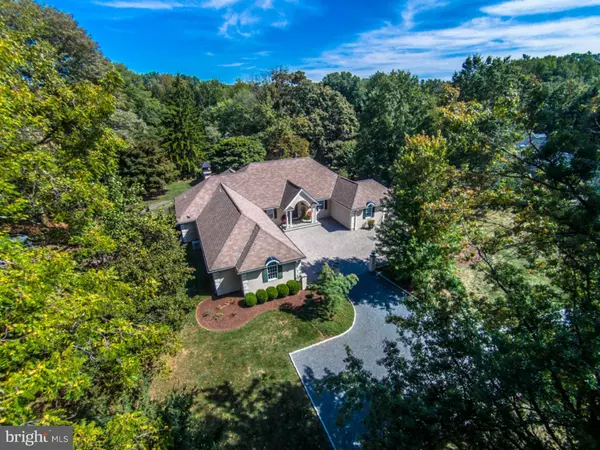For more information regarding the value of a property, please contact us for a free consultation.
325 CHERRY HILL RD Princeton, NJ 08540
Want to know what your home might be worth? Contact us for a FREE valuation!

Our team is ready to help you sell your home for the highest possible price ASAP
Key Details
Sold Price $1,500,000
Property Type Single Family Home
Sub Type Detached
Listing Status Sold
Purchase Type For Sale
Square Footage 3,695 sqft
Price per Sqft $405
Subdivision None Available
MLS Listing ID 1003881903
Sold Date 06/10/16
Style Other
Bedrooms 3
Full Baths 2
Half Baths 1
HOA Y/N N
Abv Grd Liv Area 3,695
Originating Board TREND
Year Built 1999
Annual Tax Amount $26,559
Tax Year 2015
Lot Size 1.550 Acres
Acres 1.55
Lot Dimensions 0X0
Property Description
Set well back from the road on 1.5 picturesque acres a long driveway leads to the welcoming courtyard of this exquisite French Country inspired home. Designed by Architect Andrew Sheldon and built by Lewis Barber, this stunning single level home provides functional, yet elegant and refined living. The extraordinary barrel ceiling entrance hall leads to the breath-taking open living area accented by windows and doors and affording wonderful views and access the pool and extensive patio area. The gourmet kitchen provides everything for the discerning chef and a stunning art glass chandelier that was thoughtfully designed and crafted for this special home highlights the vaulted ceiling dining area. The living & dining areas both enjoy fireplaces edged with custom built-ins & an adjacent family room with pocket doors create privacy if needed. Two well-appointed bedrooms with adjoining bath are situated at one end of the main level. The private master wing boasts a luxurious bedroom suite with spa-like bathroom, adjoining nursery room, dressing room and a handsome study. The exterior is just as impressive from the appealing peaked roof and arched windows of the home to the seclusion of the idyllic and lush surroundings of the beautifully landscaped gardens, shady patios and heated in-ground pool. The perfect place to relax or entertain.
Location
State NJ
County Mercer
Area Princeton (21114)
Zoning R2
Rooms
Other Rooms Living Room, Dining Room, Primary Bedroom, Bedroom 2, Kitchen, Family Room, Bedroom 1, Other, Attic
Basement Partial, Unfinished
Interior
Interior Features Primary Bath(s), Kitchen - Island, Butlers Pantry, Ceiling Fan(s), Dining Area
Hot Water Natural Gas
Heating Gas, Forced Air
Cooling Central A/C
Flooring Wood, Tile/Brick
Fireplaces Type Gas/Propane
Equipment Oven - Double, Oven - Self Cleaning, Commercial Range, Dishwasher, Refrigerator, Built-In Microwave
Fireplace N
Appliance Oven - Double, Oven - Self Cleaning, Commercial Range, Dishwasher, Refrigerator, Built-In Microwave
Heat Source Natural Gas
Laundry Main Floor
Exterior
Exterior Feature Patio(s)
Garage Spaces 6.0
Pool In Ground
Utilities Available Cable TV
Water Access N
Roof Type Pitched,Shingle
Accessibility None
Porch Patio(s)
Attached Garage 3
Total Parking Spaces 6
Garage Y
Building
Story 1
Sewer Public Sewer
Water Public
Architectural Style Other
Level or Stories 1
Additional Building Above Grade
Structure Type Cathedral Ceilings
New Construction N
Schools
Elementary Schools Community Park
Middle Schools J Witherspoon
High Schools Princeton
School District Princeton Regional Schools
Others
Senior Community No
Tax ID 14-04001-00008
Ownership Fee Simple
Security Features Security System
Read Less

Bought with Non Subscribing Member • Non Member Office
GET MORE INFORMATION





