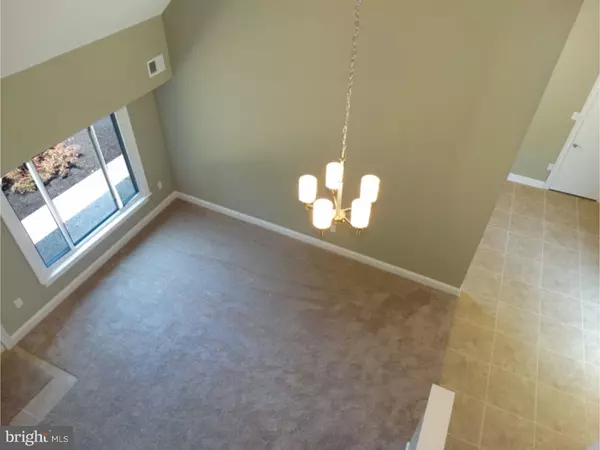For more information regarding the value of a property, please contact us for a free consultation.
533 GABLES CT Langhorne, PA 19047
Want to know what your home might be worth? Contact us for a FREE valuation!

Our team is ready to help you sell your home for the highest possible price ASAP
Key Details
Sold Price $248,000
Property Type Single Family Home
Sub Type Detached
Listing Status Sold
Purchase Type For Sale
Square Footage 1,568 sqft
Price per Sqft $158
Subdivision Langhorne Gables
MLS Listing ID 1003877979
Sold Date 08/18/16
Style Cape Cod
Bedrooms 3
Full Baths 1
Half Baths 1
HOA Y/N N
Abv Grd Liv Area 1,568
Originating Board TREND
Year Built 1981
Annual Tax Amount $4,087
Tax Year 2016
Lot Size 0.257 Acres
Acres 0.26
Lot Dimensions 88X127
Property Description
Wow! Just what you have been waiting for a Quality Remodeled home that is value packed. Nothing to but move your stuff in, come take a look at this great 3 Bedroom Cape located on a cul-de-sac. A new concrete driveway apron and blacktop driveway greet you as you pull up to this fine home with a One Car Garage. You'll enter though a new door to formal living room with vaulted ceiling and newer carpet, remodeled kitchen with granite counters, new appliances and ceramic tile floor that flows to the dining room. Two large bedrooms and a full bath complete the First Floor. The Second Floor features a half bath and nice size bedroom. The rear yard feature a nice concrete patio. The homes has a new HVAC System. This one has been done the right way to make it a Great Value in Today's market!
Location
State PA
County Bucks
Area Middletown Twp (10122)
Zoning R2
Rooms
Other Rooms Living Room, Dining Room, Primary Bedroom, Bedroom 2, Kitchen, Bedroom 1, Other, Attic
Interior
Interior Features Kitchen - Eat-In
Hot Water Electric
Heating Heat Pump - Electric BackUp, Forced Air
Cooling Central A/C
Flooring Fully Carpeted, Tile/Brick
Equipment Dishwasher
Fireplace N
Appliance Dishwasher
Laundry Main Floor
Exterior
Exterior Feature Patio(s)
Garage Spaces 3.0
Water Access N
Roof Type Shingle
Accessibility None
Porch Patio(s)
Attached Garage 1
Total Parking Spaces 3
Garage Y
Building
Lot Description Level
Story 1
Foundation Concrete Perimeter
Sewer Public Sewer
Water Public
Architectural Style Cape Cod
Level or Stories 1
Additional Building Above Grade
Structure Type Cathedral Ceilings
New Construction N
Schools
Elementary Schools Hoover
Middle Schools Maple Point
High Schools Neshaminy
School District Neshaminy
Others
Senior Community No
Tax ID 22-045-531
Ownership Fee Simple
Acceptable Financing Conventional, VA, FHA 203(b)
Listing Terms Conventional, VA, FHA 203(b)
Financing Conventional,VA,FHA 203(b)
Read Less

Bought with Melissa Littrell • Re/Max One Realty
GET MORE INFORMATION





