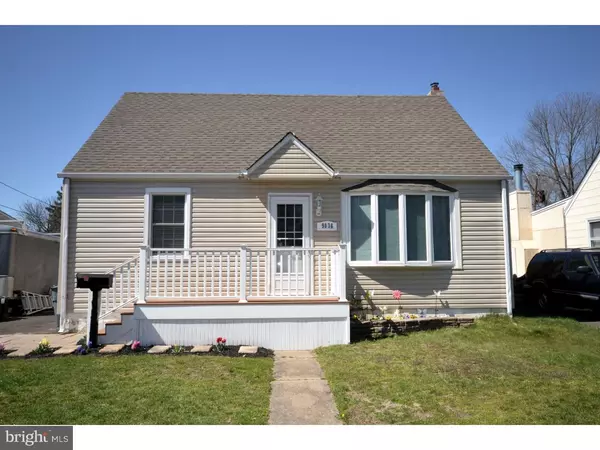For more information regarding the value of a property, please contact us for a free consultation.
9036 LYNN AVE Levittown, PA 19054
Want to know what your home might be worth? Contact us for a FREE valuation!

Our team is ready to help you sell your home for the highest possible price ASAP
Key Details
Sold Price $240,000
Property Type Single Family Home
Sub Type Detached
Listing Status Sold
Purchase Type For Sale
Square Footage 1,340 sqft
Price per Sqft $179
Subdivision Village Of Pennbro
MLS Listing ID 1003872189
Sold Date 06/17/16
Style Cape Cod
Bedrooms 3
Full Baths 1
HOA Y/N N
Abv Grd Liv Area 1,340
Originating Board TREND
Year Built 1955
Annual Tax Amount $2,109
Tax Year 2016
Lot Size 6,000 Sqft
Acres 0.14
Lot Dimensions 50X120
Property Description
This beautifully updated and meticulously maintained Cape Cod sits on a non-through street which is closed at the one end with a small park. At the other end of the street is the entrance to the Falls Township Community Park. Move right in and relax in this tastefully updated home. The kitchen features maple cabinets with raised panel doors and drawers, tumbled marble backsplash, granite countertops, recessed lighting and a kitchen island with bar top overhang. Beautiful laminate floors that throughout the first floor in living room, kitchen and master bedroom. The great room addition is washed with daylight through the large windows. The great room features a vaulted ceiling with exposed beams, wainscoting and laminate tile flooring. Come see this home soon! It won't last long.
Location
State PA
County Bucks
Area Falls Twp (10113)
Zoning R2
Rooms
Other Rooms Living Room, Primary Bedroom, Bedroom 2, Kitchen, Family Room, Bedroom 1, Other
Basement Full
Interior
Interior Features Kitchen - Island, Butlers Pantry, Ceiling Fan(s), Exposed Beams, Dining Area
Hot Water Electric
Heating Oil, Forced Air
Cooling Central A/C
Flooring Fully Carpeted, Tile/Brick
Equipment Built-In Range, Dishwasher
Fireplace N
Appliance Built-In Range, Dishwasher
Heat Source Oil
Laundry Basement
Exterior
Exterior Feature Deck(s)
Waterfront N
Water Access N
Accessibility None
Porch Deck(s)
Parking Type None
Garage N
Building
Story 2
Sewer Public Sewer
Water Public
Architectural Style Cape Cod
Level or Stories 2
Additional Building Above Grade
New Construction N
Schools
Elementary Schools Walt Disney
Middle Schools Pennwood
High Schools Pennsbury
School District Pennsbury
Others
Senior Community No
Tax ID 13-045-012
Ownership Fee Simple
Read Less

Bought with William J Sarr • Weichert Realtors
GET MORE INFORMATION





