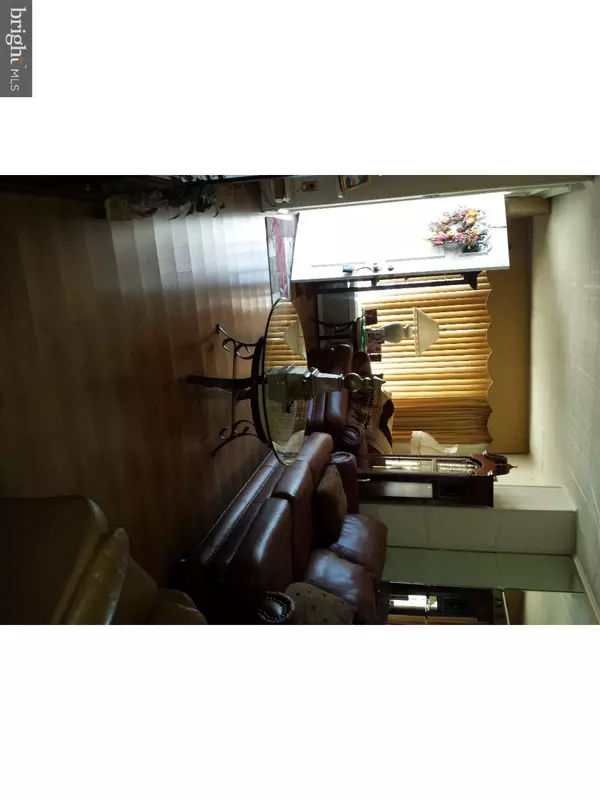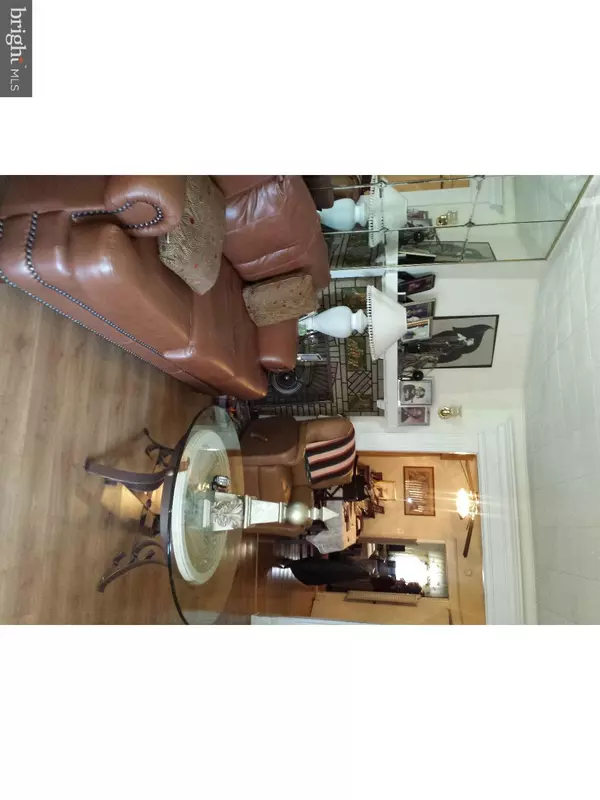For more information regarding the value of a property, please contact us for a free consultation.
5907 KEMBLE AVE Philadelphia, PA 19138
Want to know what your home might be worth? Contact us for a FREE valuation!

Our team is ready to help you sell your home for the highest possible price ASAP
Key Details
Sold Price $85,000
Property Type Townhouse
Sub Type Interior Row/Townhouse
Listing Status Sold
Purchase Type For Sale
Square Footage 1,230 sqft
Price per Sqft $69
Subdivision West Oak Lane
MLS Listing ID 1003661743
Sold Date 04/29/16
Style Straight Thru
Bedrooms 3
Full Baths 1
Half Baths 1
HOA Y/N N
Abv Grd Liv Area 1,230
Originating Board TREND
Year Built 1925
Annual Tax Amount $957
Tax Year 2016
Lot Size 1,200 Sqft
Acres 0.03
Lot Dimensions 15X80
Property Description
Pride of ownership is evident in this 3 bedroom, 1 1/2 bath end of row on a quiet street in West Oak Lane. The first floor offers a large, sun-filled living room with a lovely mirrored wall and sunny bay window, newer laminate floors leading to a dining room ideal for social gatherings, followed by a spacious remodeled eat-in kitchen with newer stove, built-in microwave, refrigerator and cherry cabinets. A built-in air conditioner cools the first floor; ceiling fans are also found throughout. Upstairs you'll find a nice size main bedroom, an updated 3 pc. hall bath with ceramic tile and a deep linen closet, and two additional roomy bedrooms. The finished basement w/half-bath completes the lower level with inside access to the attached 1-car garage. This home has great access to shopping, transportation (L bus stops at the corner, minutes from the Olney Transportation Center), public schools and LaSalle University. Just bring your furniture and start enjoying your new home! Property being sold in as-is condition.
Location
State PA
County Philadelphia
Area 19138 (19138)
Zoning RM1
Rooms
Other Rooms Living Room, Dining Room, Primary Bedroom, Bedroom 2, Kitchen, Bedroom 1
Basement Full, Fully Finished
Interior
Interior Features Ceiling Fan(s), Kitchen - Eat-In
Hot Water Natural Gas
Heating Gas, Radiator
Cooling Wall Unit
Flooring Wood
Equipment Built-In Microwave
Fireplace N
Window Features Replacement
Appliance Built-In Microwave
Heat Source Natural Gas
Laundry Basement
Exterior
Garage Spaces 2.0
Water Access N
Accessibility None
Attached Garage 1
Total Parking Spaces 2
Garage Y
Building
Lot Description Front Yard
Story 2
Sewer Public Sewer
Water Public
Architectural Style Straight Thru
Level or Stories 2
Additional Building Above Grade
New Construction N
Schools
School District The School District Of Philadelphia
Others
Senior Community No
Tax ID 172321800
Ownership Fee Simple
Read Less

Bought with Non Subscribing Member • Non Member Office
GET MORE INFORMATION





