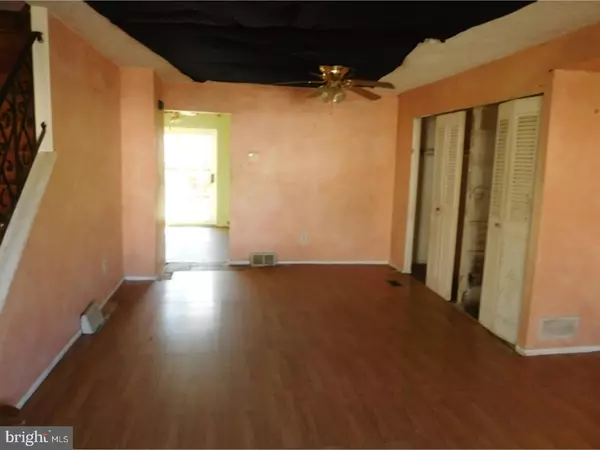For more information regarding the value of a property, please contact us for a free consultation.
7812 SATURN PL Philadelphia, PA 19153
Want to know what your home might be worth? Contact us for a FREE valuation!

Our team is ready to help you sell your home for the highest possible price ASAP
Key Details
Sold Price $79,000
Property Type Townhouse
Sub Type Interior Row/Townhouse
Listing Status Sold
Purchase Type For Sale
Square Footage 1,296 sqft
Price per Sqft $60
Subdivision Penrose Park
MLS Listing ID 1003651699
Sold Date 09/01/17
Style Straight Thru
Bedrooms 3
Full Baths 1
Half Baths 1
HOA Y/N N
Abv Grd Liv Area 1,296
Originating Board TREND
Year Built 1925
Annual Tax Amount $1,694
Tax Year 2017
Lot Size 1,619 Sqft
Acres 0.04
Lot Dimensions 18X90
Property Description
BACK ON THE MARKET !!! 3 Bedroom 1.5 bath row S/T located on a cul de sac street. First floor has large Living room and Dining room combo with wood floors and an Eat in kitchen with sliding door to rear deck. Second floor has 3 bedrooms and a full bath. Basement is full and finished with 1/2 bath, exit to rear yard and front driveway. The garage was removed to make basement larger. The house needs work and is being sold as-is.Property is located in a flood zone per the MLS tax records. Buyer is responsible for the cost and for obtaining the city U&O. Proof of funds or preapproval is needed with agreement of sale. Certified check/Bank check required for deposits. Corporate addendum to follow after agreement is accepted.
Location
State PA
County Philadelphia
Area 19153 (19153)
Zoning RM1
Rooms
Other Rooms Living Room, Dining Room, Primary Bedroom, Bedroom 2, Kitchen, Family Room, Bedroom 1
Basement Partial, Outside Entrance, Fully Finished
Interior
Interior Features Kitchen - Eat-In
Hot Water Natural Gas
Heating Gas
Cooling Central A/C
Fireplace N
Heat Source Natural Gas
Laundry Basement
Exterior
Exterior Feature Deck(s)
Water Access N
Accessibility None
Porch Deck(s)
Garage N
Building
Lot Description Rear Yard
Story 2
Sewer Public Sewer
Water Public
Architectural Style Straight Thru
Level or Stories 2
Additional Building Above Grade
New Construction N
Schools
School District The School District Of Philadelphia
Others
Senior Community No
Tax ID 405878500
Ownership Fee Simple
Special Listing Condition REO (Real Estate Owned)
Read Less

Bought with Bo Liu • Liberty Real Estate
GET MORE INFORMATION





