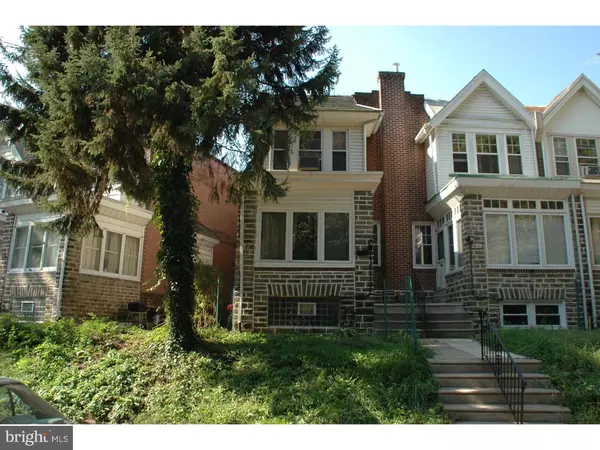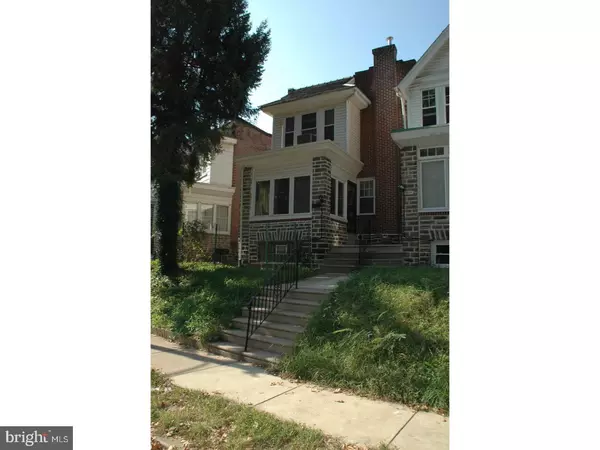For more information regarding the value of a property, please contact us for a free consultation.
5934 N 7TH ST Philadelphia, PA 19120
Want to know what your home might be worth? Contact us for a FREE valuation!

Our team is ready to help you sell your home for the highest possible price ASAP
Key Details
Sold Price $100,000
Property Type Townhouse
Sub Type Interior Row/Townhouse
Listing Status Sold
Purchase Type For Sale
Square Footage 1,140 sqft
Price per Sqft $87
Subdivision Olney
MLS Listing ID 1003651589
Sold Date 07/21/17
Style Straight Thru
Bedrooms 3
Full Baths 1
HOA Y/N N
Abv Grd Liv Area 1,140
Originating Board TREND
Year Built 1940
Annual Tax Amount $1,389
Tax Year 2017
Lot Size 2,287 Sqft
Acres 0.05
Lot Dimensions 27X85
Property Description
Come see this lovely end of row( break in the row) townhouse in Upper Olney across the street from Fisher's Park. Part of a Loop street which cuts down on vehicle traffic for a quiet hidden block that feels like a bit of the country. Watch the deer and other animals from your front windows in the front of your large living room. Old world charm and craftsmanship can be seen as soon as you enter. Original hardwood floors in the living rm, dinning rm, all bedrooms and hall and stairs. Vinyl floors for Kitchen and bath. The living rm has a gas fire place with brick surround. Dining rm is a nice size and has large closets for coats and all the extras. The Kitchen has an antique very large double sink from the days when things were built to last generations just like this house. Kitchen also boasts separate range area or butler pantry and Original closed off door to rear exit which doubles as a huge pantry. The bedrooms are of nice size. Triple closet in the master bedroom. The unfinished basement is approximately the same size as the living room giving you many possible uses. Your newer heating system, water heater and breaker box are all in basement. No having to into the garage to reach any of them. The attached one car garage and driveway in back give you plenty of parking or additional storage in addition to street parking out front. Close to the Fernrock transportation center and the 5th and Godfrey Bus depot, you are ready to go anywhere Septa goes. Across the street is the 27 acre Fisher's Park. The natural area is across from house with playground, tennis courts and basketball court on other side of park. Come see this home before it's gone.
Location
State PA
County Philadelphia
Area 19120 (19120)
Zoning RSA5
Direction Northeast
Rooms
Other Rooms Living Room, Dining Room, Primary Bedroom, Bedroom 2, Kitchen, Bedroom 1, Laundry, Attic
Basement Full, Unfinished, Outside Entrance
Interior
Interior Features Skylight(s), Ceiling Fan(s), Kitchen - Eat-In
Hot Water Natural Gas
Heating Gas, Hot Water, Radiator
Cooling Wall Unit
Flooring Wood, Vinyl
Fireplaces Number 1
Fireplaces Type Brick, Gas/Propane
Fireplace Y
Heat Source Natural Gas
Laundry Basement
Exterior
Exterior Feature Patio(s)
Garage Spaces 2.0
Water Access N
Roof Type Flat,Shingle
Accessibility None
Porch Patio(s)
Attached Garage 1
Total Parking Spaces 2
Garage Y
Building
Lot Description Level, Front Yard
Story 2
Foundation Stone
Sewer Public Sewer
Water Public
Architectural Style Straight Thru
Level or Stories 2
Additional Building Above Grade
Structure Type 9'+ Ceilings
New Construction N
Schools
School District The School District Of Philadelphia
Others
Senior Community No
Tax ID 612242200
Ownership Fee Simple
Security Features Security System
Acceptable Financing Conventional, VA, FHA 203(k), FHA 203(b)
Listing Terms Conventional, VA, FHA 203(k), FHA 203(b)
Financing Conventional,VA,FHA 203(k),FHA 203(b)
Read Less

Bought with Leticia Devonish • Home Real Estate & Development Co
GET MORE INFORMATION





