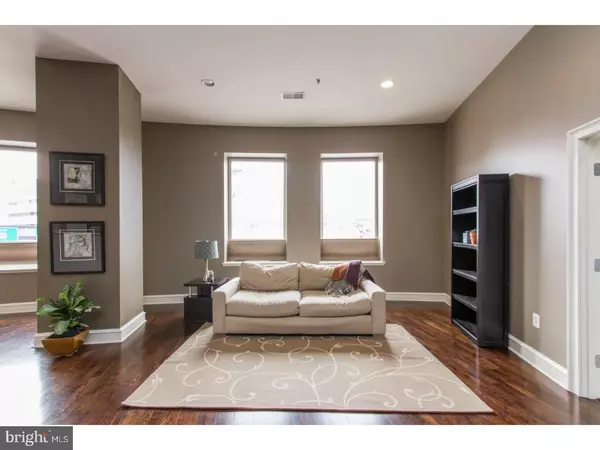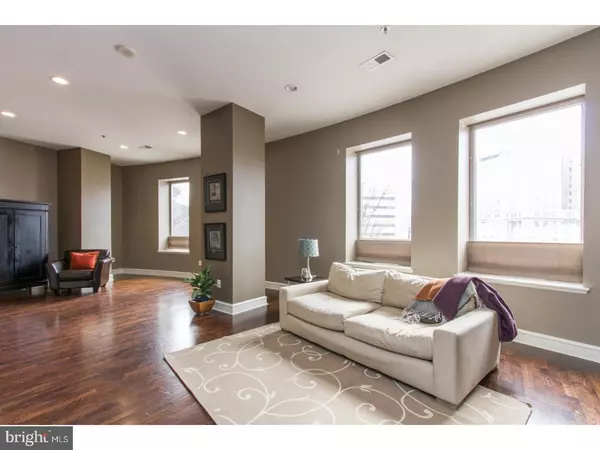For more information regarding the value of a property, please contact us for a free consultation.
201 N 8TH ST #209 Philadelphia, PA 19106
Want to know what your home might be worth? Contact us for a FREE valuation!

Our team is ready to help you sell your home for the highest possible price ASAP
Key Details
Sold Price $305,000
Property Type Single Family Home
Sub Type Unit/Flat/Apartment
Listing Status Sold
Purchase Type For Sale
Square Footage 1,434 sqft
Price per Sqft $212
Subdivision Old City
MLS Listing ID 1003650083
Sold Date 06/14/17
Style Contemporary
Bedrooms 1
Full Baths 1
HOA Fees $728/mo
HOA Y/N N
Abv Grd Liv Area 1,434
Originating Board TREND
Year Built 1970
Annual Tax Amount $4,745
Tax Year 2017
Property Description
Spacious and stylish one bedroom condominium with deeded parking at the Metro Club. This 1434 sq ft. condo features an open floorplan that is perfect for entertaining, with soaring ceilings, espresso hardwood floors, and a stunning panoramic view of downtown Philadelphia. The giant thermal pane windows allow the warm southwest light to flood into the expansive living room, dining area, kitchen, and bedroom. The large entry foyer welcomes you home with a generous, double door closet with ample space for coats and storage. The open kitchen is outfitted with granite countertops with bar-height counter seating, stainless steel appliances, and gorgeous upper and lower Bianco cabinets with classic shaker crown molding. The large master bedroom has spectacular night skyline views through two large windows and direct access to the elegant, Carrera marble, en-suite bath. There is also an enormous utility room with washer/dryer, utility sink, HVAC, hot water heater, and plenty of room for additional storage. The Metro Club is a full service, pet-friendly building, with 24-hour doorman/concierge, fitness room, heated outdoor pool and hot tub with cabanas, and an area for grilling and summer barbecues. And all of this is in a fantastic location with easy access in and out of town and just a short stroll to the shops, restaurants, and nightlife of Center City.
Location
State PA
County Philadelphia
Area 19106 (19106)
Zoning CMX4
Rooms
Other Rooms Living Room, Dining Room, Primary Bedroom, Kitchen, Family Room
Interior
Interior Features Kitchen - Island, Butlers Pantry, Elevator, Kitchen - Eat-In
Hot Water Electric
Heating Electric, Forced Air
Cooling Central A/C
Flooring Wood
Equipment Dishwasher, Disposal, Built-In Microwave
Fireplace N
Appliance Dishwasher, Disposal, Built-In Microwave
Heat Source Electric
Laundry Main Floor
Exterior
Parking Features Garage Door Opener
Garage Spaces 2.0
Pool In Ground
Utilities Available Cable TV
Amenities Available Club House
Water Access N
Accessibility Mobility Improvements
Attached Garage 1
Total Parking Spaces 2
Garage Y
Building
Sewer Public Sewer
Water Public
Architectural Style Contemporary
Additional Building Above Grade
Structure Type 9'+ Ceilings
New Construction N
Schools
School District The School District Of Philadelphia
Others
Pets Allowed Y
HOA Fee Include Common Area Maintenance,Ext Bldg Maint,Lawn Maintenance,Snow Removal,Trash,Insurance,Pool(s),Health Club,Management
Senior Community No
Tax ID 888036875
Ownership Condominium
Acceptable Financing Conventional
Listing Terms Conventional
Financing Conventional
Pets Allowed Case by Case Basis
Read Less

Bought with Non Subscribing Member • Non Member Office
GET MORE INFORMATION





