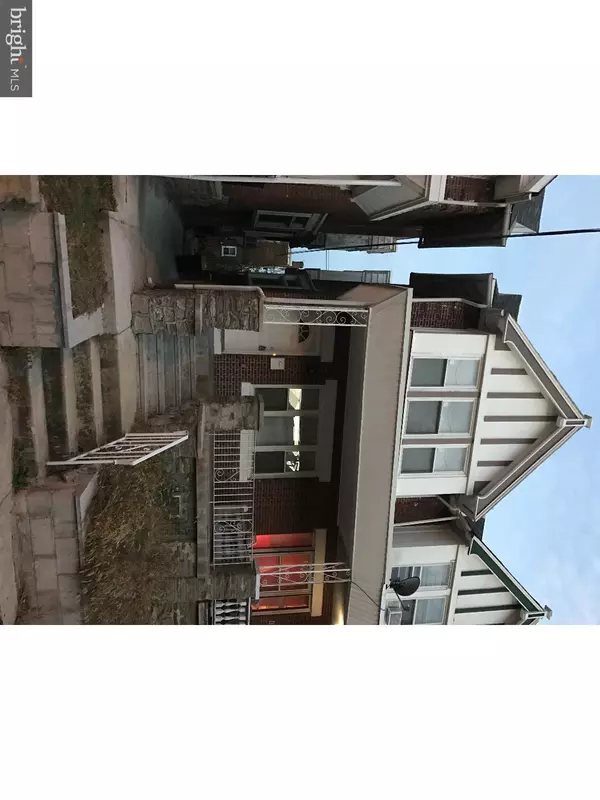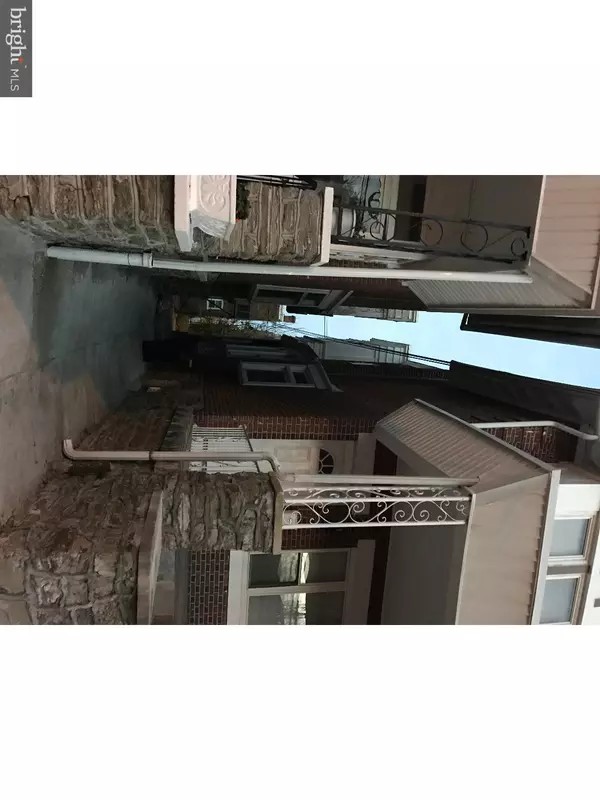For more information regarding the value of a property, please contact us for a free consultation.
4807 N 13TH ST Philadelphia, PA 19141
Want to know what your home might be worth? Contact us for a FREE valuation!

Our team is ready to help you sell your home for the highest possible price ASAP
Key Details
Sold Price $154,000
Property Type Single Family Home
Sub Type Twin/Semi-Detached
Listing Status Sold
Purchase Type For Sale
Square Footage 1,590 sqft
Price per Sqft $96
Subdivision Olney
MLS Listing ID 1003637485
Sold Date 07/08/17
Style Straight Thru
Bedrooms 3
Full Baths 2
Half Baths 1
HOA Y/N N
Abv Grd Liv Area 1,590
Originating Board TREND
Year Built 1935
Annual Tax Amount $750
Tax Year 2017
Lot Size 1,638 Sqft
Acres 0.04
Lot Dimensions 19X86
Property Description
Wow, what a spacious twin home on a very nice tree lined street. Approx 1600 interior sq. ft. This home has been completely rehabbed. Check out the front lawn, open front porch with slate top. Enter the new windows, roof, Gas hot air heating and air conditioning, and gas hot water tank. totally updated electrical and plumbing system. Step in the front door to an open floor plan home Straight thru. - Living room, dinning room, power room, and kitchen. LR, DR & KITCHEN features hardwood floors new walls and ceilings. power room on 1st floor feature new toilet, vanity, med cab, and ceramic tiled floors. Kitchen features new cabinetry granite counter-top and ceramic floor tiles. chandelier in dining room, ceiling fan in LR, recessed lighting thru-out. 2nd floor has 3 very spacious bedroom all with double lighted closets. wall to wall carpeting in bedrooms. complete all new hall bath. and let me not forget the laundry room on the 2nd floor and a master bath room with Jacuzzi. rear fenced back yard. There is much more, but check it out and it will sell itself.
Location
State PA
County Philadelphia
Area 19141 (19141)
Zoning RSA3
Rooms
Other Rooms Living Room, Dining Room, Primary Bedroom, Bedroom 2, Kitchen, Bedroom 1, Laundry
Basement Full, Unfinished
Interior
Interior Features Primary Bath(s), Ceiling Fan(s), WhirlPool/HotTub, Breakfast Area
Hot Water Natural Gas
Heating Gas, Forced Air
Cooling Central A/C
Flooring Wood, Fully Carpeted
Equipment Built-In Range, Oven - Self Cleaning, Dishwasher, Refrigerator, Disposal, Built-In Microwave
Fireplace N
Window Features Energy Efficient
Appliance Built-In Range, Oven - Self Cleaning, Dishwasher, Refrigerator, Disposal, Built-In Microwave
Heat Source Natural Gas
Laundry Upper Floor
Exterior
Exterior Feature Porch(es)
Water Access N
Accessibility None
Porch Porch(es)
Garage N
Building
Lot Description Front Yard, Rear Yard
Story 2
Foundation Stone
Sewer Public Sewer
Water Public
Architectural Style Straight Thru
Level or Stories 2
Additional Building Above Grade
New Construction N
Schools
School District The School District Of Philadelphia
Others
Senior Community No
Tax ID 491503200
Ownership Fee Simple
Acceptable Financing Conventional, VA, FHA 203(b)
Listing Terms Conventional, VA, FHA 203(b)
Financing Conventional,VA,FHA 203(b)
Read Less

Bought with Carsheniah King • RE/MAX Affiliates
GET MORE INFORMATION





