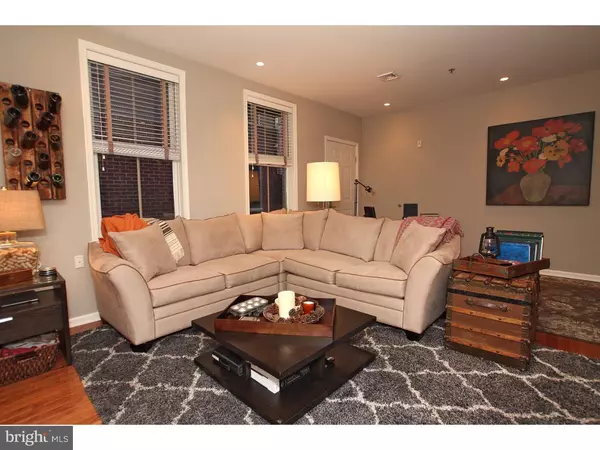For more information regarding the value of a property, please contact us for a free consultation.
133 N BREAD ST #1L1 Philadelphia, PA 19106
Want to know what your home might be worth? Contact us for a FREE valuation!

Our team is ready to help you sell your home for the highest possible price ASAP
Key Details
Sold Price $425,250
Property Type Single Family Home
Sub Type Unit/Flat/Apartment
Listing Status Sold
Purchase Type For Sale
Square Footage 1,432 sqft
Price per Sqft $296
Subdivision Old City
MLS Listing ID 1003632805
Sold Date 12/28/16
Style Traditional
Bedrooms 2
Full Baths 2
Half Baths 1
HOA Fees $567/mo
HOA Y/N N
Abv Grd Liv Area 1,432
Originating Board TREND
Year Built 2006
Annual Tax Amount $664
Tax Year 2016
Lot Dimensions 0X0
Property Description
Get easy-breezy city living with this spacious bilevel unit with deeded parking at the National, where you can enjoy the privacy of a townhome alongside the conveniences of a condo. This former model unit has nice upgrades throughout, such as recessed lighting, custom window treatments and decorative bathroom tile, as well as being an end unit, which offers additional privacy. Enter through a lovely courtyard off Bread St or from the garage (which conveniently leads almost directly to the front door) into a wide-open living space with a wall of windows, hardwood floors and high ceilings. The kitchen features ample 42-inch cabinetry, light granite countertops, Whirlpool Gold stainless steel appliances and a huge island with breakfast bar and stainless steel undermount sink with gooseneck faucet. On this level there's also a laundry room with a stackable washer and dryer and recently installed HVAC and water heater, as well as a spacious half bath with stone tile floors and granite-topped vanity. Storage will never be an issue in this unit, with two hall closets with built-in shelving upstairs in addition to the walk-in closet in the master bedroom and extra-deep closet in the second bedroom. There's a pretty hall bath with stone tile floor and shower surround with decorative inlay and granite-topped vanity. The large master has its own en-suite bath, also with the upgraded tile surround as well as frameless glass shower doors, and a dual vanity. There's also a private balcony to indulge your green thumb with a container garden or just to enjoy some fresh air. In the heart of Old City, this ideal location provides access to some of the city's best restaurants like Amada and High Street, a vibrant nightlife, art and history for days as well as year-round seasonal attractions along the waterfront.
Location
State PA
County Philadelphia
Area 19106 (19106)
Zoning CMX3
Rooms
Other Rooms Living Room, Primary Bedroom, Kitchen, Bedroom 1
Interior
Interior Features Breakfast Area
Hot Water Electric
Heating Electric
Cooling Central A/C
Fireplace N
Heat Source Electric
Laundry Main Floor
Exterior
Water Access N
Accessibility None
Garage N
Building
Story 3+
Sewer Public Sewer
Water Public
Architectural Style Traditional
Level or Stories 3+
Additional Building Above Grade
New Construction N
Schools
Elementary Schools Gen. George A. Mccall School
School District The School District Of Philadelphia
Others
HOA Fee Include Common Area Maintenance,Ext Bldg Maint,Snow Removal,Water,Sewer,Management
Senior Community No
Tax ID 888058018
Ownership Condominium
Read Less

Bought with Mary Ann O'Keeffe • Coldwell Banker Hearthside
GET MORE INFORMATION





