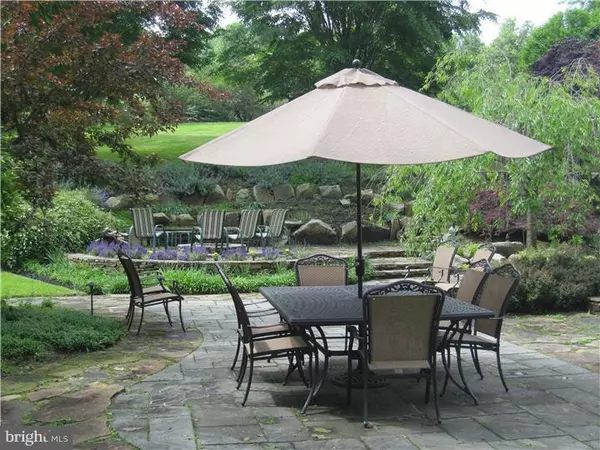For more information regarding the value of a property, please contact us for a free consultation.
750 LITTLE WASHINGTON RD Downingtown, PA 19335
Want to know what your home might be worth? Contact us for a FREE valuation!

Our team is ready to help you sell your home for the highest possible price ASAP
Key Details
Sold Price $957,500
Property Type Single Family Home
Sub Type Detached
Listing Status Sold
Purchase Type For Sale
Square Footage 6,019 sqft
Price per Sqft $159
Subdivision None Available
MLS Listing ID 1003574121
Sold Date 01/31/17
Style Farmhouse/National Folk
Bedrooms 4
Full Baths 2
Half Baths 2
HOA Y/N N
Abv Grd Liv Area 6,019
Originating Board TREND
Year Built 1831
Annual Tax Amount $10,633
Tax Year 2016
Lot Size 10.300 Acres
Acres 18.1
Lot Dimensions 0X0
Property Description
Set high up on a hill overlooking a peaceful pond & stream, this 10+ acre 19th century home boasts a 4 stall barn, a 5 car garage, acres of land for entertainment and enjoyment, multiple patios and much more! Beautifully updated gourmet kitchen with exposed beams and stone, custom cabinetry by Paradise Kitchens, Wolf Range, Dacor double ovens, built in fridge, tile back splash and large peninsula for ample seating. Bright, light filled sunroom off the living room. Large fam room with built-in bar area is ready for a variety of gatherings throughout the year. Adjacent to the fam room is a heated woodworking shop that could easily be converted to a main floor master bedroom or in-law suite. Home features 7 fireplaces to keep you warm & cozy wherever you are. 4 bedrooms plus a large master suite with sitting area, fireplace, walk-in closet and master bath complete the 2nd floor. High quality craftsmanship is evident throughout this 6000 sq foot home! Upgraded plumbing with 9 zones, 4 handlers for AC, new boiler. All systems are NEW and have been upgraded! Seperate 7.8 acre parcel is also available for sale (Tax Parcel# 30-02-0028 .0000)
Location
State PA
County Chester
Area East Brandywine Twp (10330)
Zoning R2
Rooms
Other Rooms Living Room, Dining Room, Primary Bedroom, Bedroom 2, Bedroom 3, Kitchen, Family Room, Bedroom 1, Other, Attic
Basement Full, Drainage System
Interior
Interior Features Primary Bath(s), Kitchen - Island, Butlers Pantry, Sprinkler System, Air Filter System, Water Treat System, Wet/Dry Bar, Kitchen - Eat-In
Hot Water Oil
Heating Oil, Hot Water, Forced Air, Baseboard, Radiant
Cooling Central A/C
Flooring Wood, Fully Carpeted
Fireplaces Number 2
Fireplaces Type Brick, Stone, Gas/Propane
Equipment Cooktop, Oven - Double, Dishwasher, Refrigerator
Fireplace Y
Appliance Cooktop, Oven - Double, Dishwasher, Refrigerator
Heat Source Oil
Laundry Main Floor
Exterior
Exterior Feature Patio(s), Porch(es)
Garage Spaces 7.0
Utilities Available Cable TV
View Y/N Y
View Water
Roof Type Pitched,Shingle,Wood
Accessibility Mobility Improvements
Porch Patio(s), Porch(es)
Total Parking Spaces 7
Garage Y
Building
Lot Description Level, Sloping, Open, Trees/Wooded, Front Yard, Rear Yard, SideYard(s)
Story 2
Foundation Stone, Concrete Perimeter, Brick/Mortar
Sewer On Site Septic
Water Well
Architectural Style Farmhouse/National Folk
Level or Stories 2
Additional Building Above Grade
Structure Type 9'+ Ceilings
New Construction N
Schools
Elementary Schools Brandywine-Wallace
Middle Schools Downington
High Schools Downingtown High School West Campus
School District Downingtown Area
Others
Senior Community No
Tax ID 30-02 -0028.0100
Ownership Fee Simple
Security Features Security System
Read Less

Bought with William Cochrane • James A Cochrane Inc
GET MORE INFORMATION





