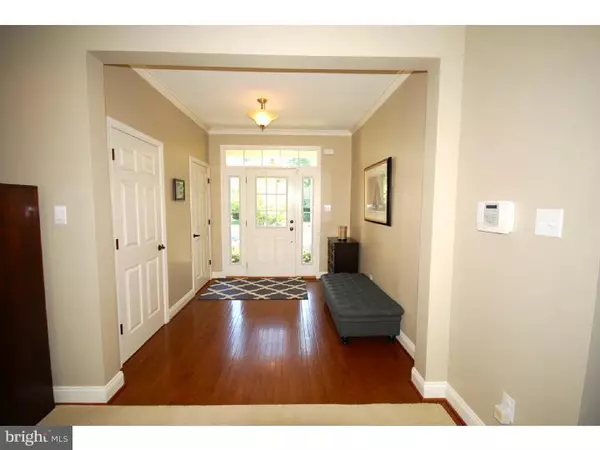For more information regarding the value of a property, please contact us for a free consultation.
233 DEEPDALE DR Kennett Square, PA 19348
Want to know what your home might be worth? Contact us for a FREE valuation!

Our team is ready to help you sell your home for the highest possible price ASAP
Key Details
Sold Price $375,000
Property Type Townhouse
Sub Type Interior Row/Townhouse
Listing Status Sold
Purchase Type For Sale
Square Footage 3,154 sqft
Price per Sqft $118
Subdivision Belrose
MLS Listing ID 1003572263
Sold Date 02/09/16
Style Traditional
Bedrooms 4
Full Baths 3
Half Baths 1
HOA Fees $135/mo
HOA Y/N Y
Abv Grd Liv Area 3,154
Originating Board TREND
Year Built 2007
Annual Tax Amount $6,302
Tax Year 2016
Lot Size 1,374 Sqft
Acres 0.03
Lot Dimensions 0X0
Property Description
Wow! This could have been the model home built by Bentley. It shows beautifully with neutral colors and has so many upgrades to appreciate. Current owners have done a fantastic job of making this their dream home. It is one of the few homes that was built with the expanded loft on the third floor which could easily become a 4th bedroom. Basement was recently professionally finished with a full travertine stone tile bath, a walk in closet, built in book shelves with window seat, pre-wired with HDMI for hi-def TV and includes plenty of daylight with windows and walk out patio door. This space could be used as a guest suite, rec room, or office. This home also features the "optional" sunroom off of the kitchen, which completely opens up the first floor. The deck is not fully enclosed like so many of the other homes in the neighborhood and is perfect for viewing the Longwood Garden's fireworks! This home is a MUST SEE. All the baseboard 3 inch trim has been replaced with 5 inch, crown molding has been added throughout (including bedrooms), casement trim was added to all the windows, recessed lighting was installed in the foyer/liv rm, all hardware has been upgraded to oil rubbed bronze lever handles, kitchen and bathroom fixtures (and hardware) have been replaced, under cabinet lighting and backsplash added in kitchen, new garbage disposal and dishwasher, entire home has been painted, premium carpet was replaced, screen front door added, ADT security system installed. Total Square footage is 3154 square feet including finished basement. I promise, this home won't disappoint!
Location
State PA
County Chester
Area East Marlborough Twp (10361)
Zoning MU
Rooms
Other Rooms Living Room, Dining Room, Primary Bedroom, Bedroom 2, Bedroom 3, Kitchen, Family Room, Bedroom 1, Other, Attic
Basement Full, Outside Entrance, Fully Finished
Interior
Interior Features Primary Bath(s), Kitchen - Island, Butlers Pantry, Ceiling Fan(s), Stall Shower, Kitchen - Eat-In
Hot Water Natural Gas
Heating Gas, Forced Air
Cooling Central A/C
Flooring Wood, Fully Carpeted
Fireplaces Number 1
Fireplaces Type Marble
Equipment Oven - Self Cleaning, Disposal
Fireplace Y
Window Features Bay/Bow
Appliance Oven - Self Cleaning, Disposal
Heat Source Natural Gas
Laundry Upper Floor
Exterior
Exterior Feature Deck(s)
Garage Spaces 3.0
Water Access N
Roof Type Shingle
Accessibility None
Porch Deck(s)
Attached Garage 1
Total Parking Spaces 3
Garage Y
Building
Story 3+
Foundation Concrete Perimeter
Sewer Public Sewer
Water Public
Architectural Style Traditional
Level or Stories 3+
Additional Building Above Grade
Structure Type Cathedral Ceilings,9'+ Ceilings
New Construction N
Schools
Middle Schools Kennett
High Schools Kennett
School District Kennett Consolidated
Others
HOA Fee Include Common Area Maintenance,Lawn Maintenance,Snow Removal,Trash
Tax ID 61-06Q-0026.2000
Ownership Fee Simple
Security Features Security System
Acceptable Financing Conventional
Listing Terms Conventional
Financing Conventional
Read Less

Bought with Sarah Murray • Weichert Realtors
GET MORE INFORMATION





