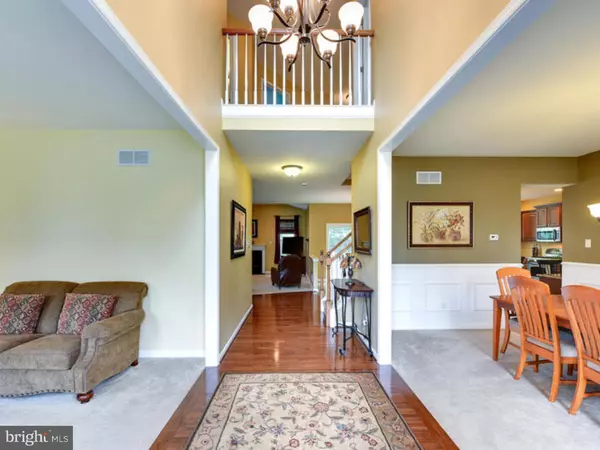For more information regarding the value of a property, please contact us for a free consultation.
87 BRITTANY LN Glenmoore, PA 19343
Want to know what your home might be worth? Contact us for a FREE valuation!

Our team is ready to help you sell your home for the highest possible price ASAP
Key Details
Sold Price $435,000
Property Type Single Family Home
Sub Type Detached
Listing Status Sold
Purchase Type For Sale
Square Footage 2,964 sqft
Price per Sqft $146
Subdivision Highspire Estates
MLS Listing ID 1003570855
Sold Date 09/25/15
Style Colonial
Bedrooms 4
Full Baths 2
Half Baths 1
HOA Fees $41/ann
HOA Y/N Y
Abv Grd Liv Area 2,964
Originating Board TREND
Year Built 2012
Annual Tax Amount $6,562
Tax Year 2015
Lot Size 0.334 Acres
Acres 0.33
Lot Dimensions 0X0
Property Description
This beautiful, like-NEW home in the Upscale Highspire Estate neighborhood and set within the natural beauty of Wallace Township is waiting for you! The popular Malvern model features a center hall design with Stone front elevation and beautiful 2-story foyer. This home also boasts a Formal living room and dining room, private First floor study, and open family room with fireplace and cathedral ceiling. The dazzling, expansive kitchen comes with an abundance of 42" cabinets with crown molding, granite counter tops, oversized island, stainless steel appliances and large pantry. Step out onto your maintenance free Trex deck overlooking the private backyard that backs to the woods. Access to the 2 car, side entry garage and a mud room area off the kitchen leads to a large laundry room. Access to the daylight basement and a convenient powder room complete the main floor. The lovely master suite offers spacious, like new master bath, and a generous walk-in closet. There are 3 additional bedrooms (two with walk in closets!), a hall bath and computer niche area that complete the second floor. This home has a whole house water filter system and low Annual HOA Fees. Freshly painted with designer colors. This wonderful home has easy access to major roads, natural and historic sites and resides within the well regarded Downingtown Area School District.
Location
State PA
County Chester
Area Wallace Twp (10331)
Zoning FR
Rooms
Other Rooms Living Room, Dining Room, Primary Bedroom, Bedroom 2, Bedroom 3, Kitchen, Family Room, Bedroom 1, Other
Basement Full
Interior
Interior Features Primary Bath(s), Butlers Pantry, Ceiling Fan(s), Dining Area
Hot Water Propane
Heating Gas, Propane, Forced Air
Cooling Central A/C
Fireplaces Number 1
Equipment Cooktop, Dishwasher, Refrigerator, Disposal, Built-In Microwave
Fireplace Y
Appliance Cooktop, Dishwasher, Refrigerator, Disposal, Built-In Microwave
Heat Source Natural Gas, Bottled Gas/Propane
Laundry Main Floor
Exterior
Exterior Feature Deck(s)
Parking Features Inside Access
Garage Spaces 4.0
Utilities Available Cable TV
Water Access N
Accessibility None
Porch Deck(s)
Attached Garage 2
Total Parking Spaces 4
Garage Y
Building
Story 2
Sewer Community Septic Tank, Private Septic Tank
Water Well
Architectural Style Colonial
Level or Stories 2
Additional Building Above Grade
Structure Type Cathedral Ceilings,9'+ Ceilings
New Construction N
Schools
Elementary Schools Springton Manor
Middle Schools Downington
High Schools Downingtown High School West Campus
School District Downingtown Area
Others
HOA Fee Include Common Area Maintenance
Tax ID 31-06 -0186
Ownership Fee Simple
Read Less

Bought with Bill J McCormick • BHHS Fox & Roach-Exton
GET MORE INFORMATION





