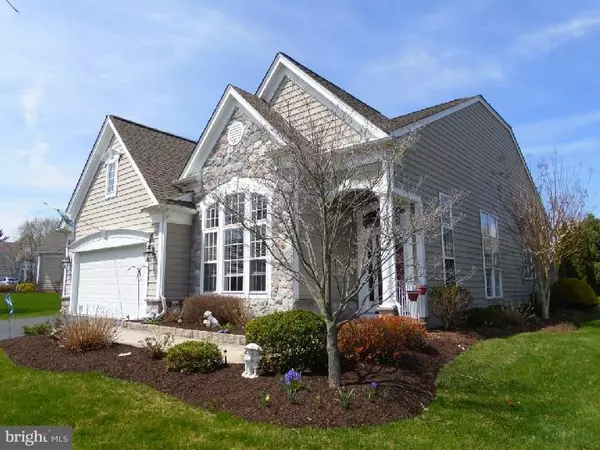For more information regarding the value of a property, please contact us for a free consultation.
104 VIOLET DR Kennett Square, PA 19348
Want to know what your home might be worth? Contact us for a FREE valuation!

Our team is ready to help you sell your home for the highest possible price ASAP
Key Details
Sold Price $426,000
Property Type Single Family Home
Sub Type Detached
Listing Status Sold
Purchase Type For Sale
Square Footage 2,705 sqft
Price per Sqft $157
Subdivision Traditions At Long
MLS Listing ID 1003568515
Sold Date 06/26/15
Style Colonial
Bedrooms 3
Full Baths 3
HOA Fees $218/mo
HOA Y/N Y
Abv Grd Liv Area 2,705
Originating Board TREND
Year Built 2001
Annual Tax Amount $6,454
Tax Year 2015
Lot Size 6,614 Sqft
Acres 0.15
Lot Dimensions 0X0
Property Description
Welcome to 104 Violet Drive, A Spacious 3 Bedroom, 3 Full Bath Home Located In The Award Winning Active Adult Community Of Traditions at Longwood. Popular Newhall Model in Primrose Section With Over 2700 Square Feet And An Attached 2 Car Garage. The First Floor Boasts Living Room With Tray Ceiling, Formal Dining Room With Hardwoods And Wainscoting, Eat In Kitchen With Granite Countertops, Tile Backsplash, Light Filled Family Room With Gas Fireplace With Heatalator/ Large Windows Overlooking Obstructed Open Space Onto A Spacious, Privately Situated Paver Patio. Stereo Speakers Throughout The First and Second Floor. Spacious Master Suite With Custom Drapes, Walk In Closet and Master Bath With Soaking Tub And New Glass Shower Door. Second Bedroom On First Floor Converted Into Office, Adjacent To Hall Bath. The Second Floor Loft Includes A Large Second Family Room, Bedroom And Full Bath. Ample Closet Space Including Above The Garage Floored Storage. Recent Upgrades Too Numerous To Mention- But Include New Granite, Hot Water Heater, Paver Patio And Front Walk Way Complete List In Home. Professionally Installed Security System. Traditions at Longwood Is THE Premier Active Adult Community! You Will Truly LOVE This Resort Type Lifestyle With 2 Clubhouses, Large Outdoor Pool, Tennis, 2 Gyms, Pool Room, Library, Community Garden And Fabulous Social Activities. Enjoy Wonderful Local Attractions Such As Longwood Gardens, Chadds Ford Winery, Historic Kennett Square And Brandywine Rivier Museum. So Much To Do And See! Welcome Home
Location
State PA
County Chester
Area East Marlborough Twp (10361)
Zoning RB
Rooms
Other Rooms Living Room, Dining Room, Primary Bedroom, Bedroom 2, Kitchen, Family Room, Bedroom 1, Laundry, Other, Attic
Interior
Interior Features Primary Bath(s), Butlers Pantry, Ceiling Fan(s), Stain/Lead Glass, Stall Shower, Kitchen - Eat-In
Hot Water Natural Gas
Heating Gas, Forced Air
Cooling Central A/C
Flooring Wood, Fully Carpeted, Tile/Brick
Fireplaces Number 1
Fireplaces Type Marble
Equipment Dishwasher, Built-In Microwave
Fireplace Y
Appliance Dishwasher, Built-In Microwave
Heat Source Natural Gas
Laundry Main Floor
Exterior
Exterior Feature Patio(s)
Parking Features Inside Access, Garage Door Opener
Garage Spaces 5.0
Utilities Available Cable TV
Amenities Available Swimming Pool, Tennis Courts, Club House
Water Access N
Roof Type Pitched,Shingle
Accessibility None
Porch Patio(s)
Attached Garage 2
Total Parking Spaces 5
Garage Y
Building
Lot Description Level, Front Yard, Rear Yard, SideYard(s)
Story 1.5
Foundation Slab
Sewer Public Sewer
Water Public
Architectural Style Colonial
Level or Stories 1.5
Additional Building Above Grade
Structure Type Cathedral Ceilings,9'+ Ceilings
New Construction N
Schools
High Schools Unionville
School District Unionville-Chadds Ford
Others
HOA Fee Include Pool(s),Common Area Maintenance,Lawn Maintenance,Snow Removal,Insurance
Senior Community Yes
Tax ID 61-05 -0048.4700
Ownership Fee Simple
Security Features Security System
Read Less

Bought with Janet R Busillo • BHHS Fox & Roach-Media
GET MORE INFORMATION





