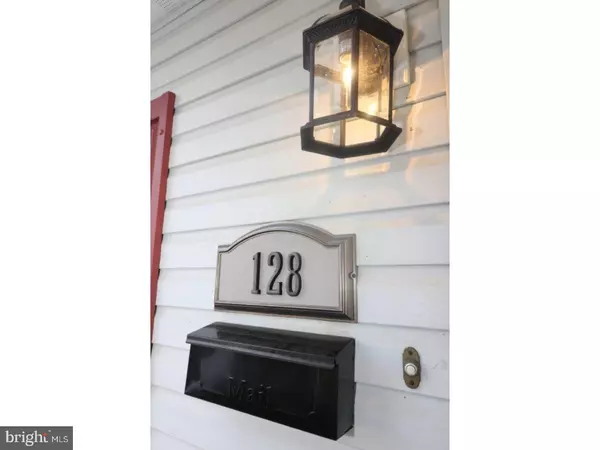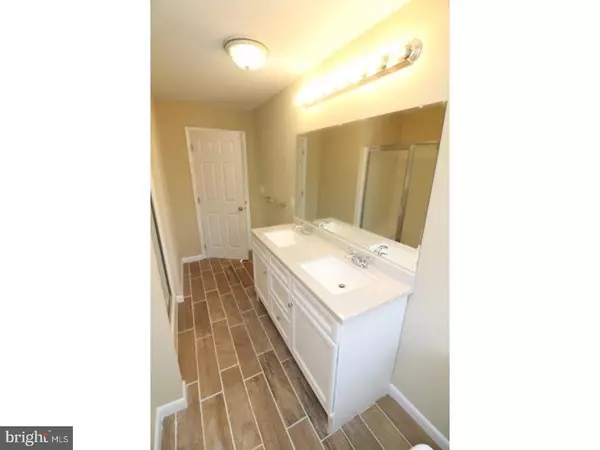For more information regarding the value of a property, please contact us for a free consultation.
128 CROSS AVE New Castle, DE 19720
Want to know what your home might be worth? Contact us for a FREE valuation!

Our team is ready to help you sell your home for the highest possible price ASAP
Key Details
Sold Price $215,000
Property Type Single Family Home
Sub Type Detached
Listing Status Sold
Purchase Type For Sale
Square Footage 1,900 sqft
Price per Sqft $113
Subdivision Swanwyck
MLS Listing ID 1004159785
Sold Date 12/27/17
Style Traditional
Bedrooms 4
Full Baths 2
HOA Y/N N
Abv Grd Liv Area 1,900
Originating Board TREND
Year Built 1956
Annual Tax Amount $1,536
Tax Year 2017
Lot Size 6,534 Sqft
Acres 0.15
Lot Dimensions 75X95
Property Description
MULTIPLE OFFERS: Awaiting signatures. Wow! Gorgeous renovation just completed on on this beautiful and expanded 4 bed, 2 full bath with 1 car garage home. A spacious living room with large bay window welcomes you into this over-sized home and leads to a completely new kitchen. It includes recessed lighting, new cabinets, granite counter-tops, modern tile flooring with matching tile back-splash, and new stainless appliances including gas range and refrigerator. A large bedroom and updated full bath complete the first level. Upstairs you'll fine a spacious family room leading to 3 large bedrooms. Plenty of room for all your furniture. The full bathroom has new ceramic tile flooring in a trendy brick pattern, that beautifully matches the large double vanity and new lighting. In addition, the home has a new AC system, updated windows, new garage roof, and a spacious fenced in backyard with large shed. A lot of home for the money. Hurry, this won't last long!
Location
State DE
County New Castle
Area New Castle/Red Lion/Del.City (30904)
Zoning NC6.5
Rooms
Other Rooms Living Room, Primary Bedroom, Bedroom 2, Bedroom 3, Kitchen, Family Room, Bedroom 1, Attic
Interior
Interior Features Ceiling Fan(s), Kitchen - Eat-In
Hot Water Electric
Heating Gas, Forced Air
Cooling Central A/C
Flooring Fully Carpeted, Tile/Brick
Fireplace N
Heat Source Natural Gas
Laundry Main Floor
Exterior
Garage Spaces 4.0
Water Access N
Roof Type Shingle
Accessibility None
Total Parking Spaces 4
Garage Y
Building
Story 2
Sewer Public Sewer
Water Public
Architectural Style Traditional
Level or Stories 2
Additional Building Above Grade, Shed
New Construction N
Schools
School District Colonial
Others
Senior Community No
Tax ID 10-015.10-306
Ownership Fee Simple
Acceptable Financing Conventional, VA, FHA 203(b), USDA
Listing Terms Conventional, VA, FHA 203(b), USDA
Financing Conventional,VA,FHA 203(b),USDA
Read Less

Bought with Stephen J Mottola • Long & Foster Real Estate, Inc.
GET MORE INFORMATION





