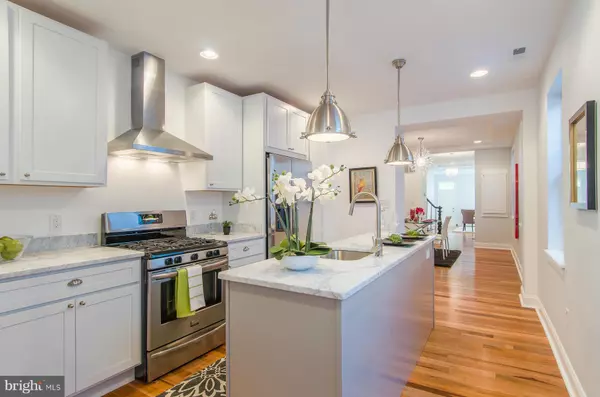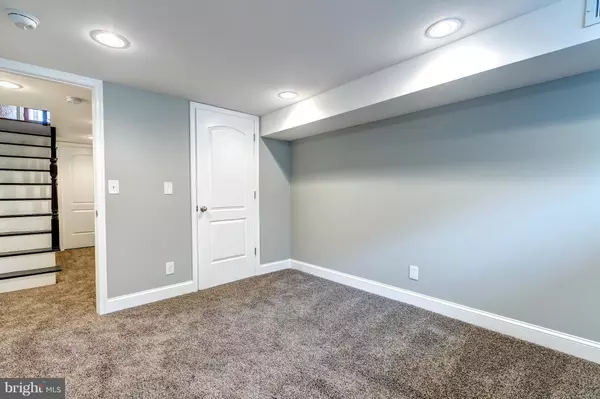For more information regarding the value of a property, please contact us for a free consultation.
909 CLINTON ST S Baltimore, MD 21224
Want to know what your home might be worth? Contact us for a FREE valuation!

Our team is ready to help you sell your home for the highest possible price ASAP
Key Details
Sold Price $385,000
Property Type Townhouse
Sub Type Interior Row/Townhouse
Listing Status Sold
Purchase Type For Sale
Square Footage 1,560 sqft
Price per Sqft $246
Subdivision Canton
MLS Listing ID 1001136517
Sold Date 12/21/15
Style Traditional
Bedrooms 3
Full Baths 3
HOA Y/N N
Abv Grd Liv Area 1,120
Originating Board MRIS
Year Built 1913
Annual Tax Amount $4,258
Tax Year 2015
Property Description
Renovation underway by TLC Real Estate Group! Skilled craftsman are currently making this Canton home shine again with high end finishes and amenities throughout. Home features a $ saving 10 year tax credit, 3 bedrooms, 3 full bathrooms, high end appliances and cabinets, hardwood floors, roof top deck, PARKING pad and 1 year builder home warranty! This 1 won't last! *Photos are builder samples*
Location
State MD
County Baltimore City
Zoning 8
Rooms
Basement Sump Pump, Fully Finished, Daylight, Partial
Interior
Interior Features Kitchen - Island, Upgraded Countertops, Primary Bath(s)
Hot Water Natural Gas
Heating Forced Air
Cooling Central A/C
Equipment Washer/Dryer Hookups Only, Dishwasher, Disposal, Microwave, Oven/Range - Gas, Refrigerator
Fireplace N
Window Features Double Pane,Wood Frame
Appliance Washer/Dryer Hookups Only, Dishwasher, Disposal, Microwave, Oven/Range - Gas, Refrigerator
Heat Source Natural Gas
Exterior
Parking Features Garage - Rear Entry
Water Access N
Roof Type Rubber
Accessibility None
Garage N
Private Pool N
Building
Story 3+
Sewer Public Sewer
Water Public
Architectural Style Traditional
Level or Stories 3+
Additional Building Above Grade, Below Grade
New Construction Y
Others
Senior Community No
Tax ID 0326066461 016
Ownership Ground Rent
Special Listing Condition Standard
Read Less

Bought with Mark D Simone • RE/MAX Preferred
GET MORE INFORMATION





