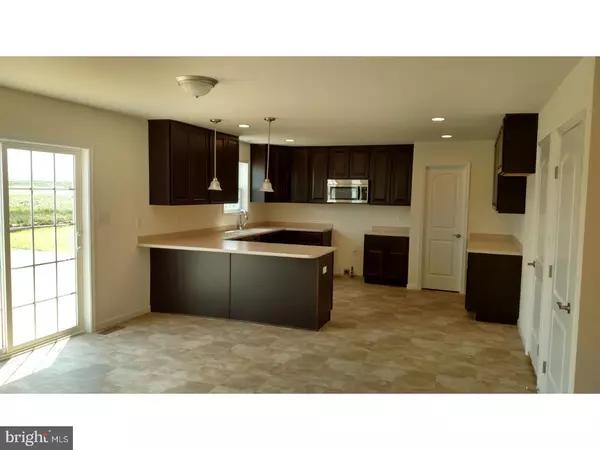For more information regarding the value of a property, please contact us for a free consultation.
187 GOLDER ST Magnolia, DE 19962
Want to know what your home might be worth? Contact us for a FREE valuation!

Our team is ready to help you sell your home for the highest possible price ASAP
Key Details
Sold Price $294,400
Property Type Single Family Home
Sub Type Detached
Listing Status Sold
Purchase Type For Sale
Square Footage 2,950 sqft
Price per Sqft $99
Subdivision Barrett Farm
MLS Listing ID 1000442287
Sold Date 09/21/17
Style Traditional
Bedrooms 4
Full Baths 3
Half Baths 1
HOA Fees $16/ann
HOA Y/N Y
Abv Grd Liv Area 2,350
Originating Board TREND
Year Built 2017
Tax Year 2017
Lot Size 10,454 Sqft
Acres 0.23
Lot Dimensions 82 X 122
Property Description
Why buy a used home when you can have a brand-new home for the same price without the wait? This home is complete and move in ready! Finished basement with full bath! 12 x 16 Rear Deck. Lots of upgrades included such as a tankless water heater, dual zone HVAC system, hardwood flooring in the foyer and dining room, 42" cabinets, Corian countertops and much more. The energy efficiency features of this new home are far superior to homes built even a few years ago saving you lots on your utility bills. 2 x 6 exterior walls with upgraded insulation, high efficiency HVAC systems, tankless water heater, all air penetrations sealed and blower door tested to confirm the home is efficient. This wonderful home is located on a premium lot with a view of the field, not your neighbors back yard. This home includes a walk out basement perfect for your rec room or home theater project. Additional features include a large Family Room with recessed lights and lots of natural lighting which is adjacent to the Kitchen with walk in pantry and Stainless Steel Whirlpool appliances. Upstairs you will find 4 bedrooms and a convenient 2nd floor laundry room. The master bedroom features a large walk-in closet, ceiling fan, and a beautiful private master bath with soaking tub. The attached 2 car garage, full basement, and attic provide plenty of storage. Call today to schedule your private tour!
Location
State DE
County Kent
Area Caesar Rodney (30803)
Zoning AC
Rooms
Other Rooms Living Room, Dining Room, Primary Bedroom, Bedroom 2, Bedroom 3, Kitchen, Game Room, Family Room, Bedroom 1, Laundry, Other, Attic
Basement Full, Outside Entrance, Fully Finished
Interior
Interior Features Primary Bath(s), Kitchen - Island, Butlers Pantry, Ceiling Fan(s), Breakfast Area
Hot Water Natural Gas, Instant Hot Water
Heating Forced Air
Cooling Central A/C
Flooring Wood, Fully Carpeted, Vinyl
Equipment Dishwasher, Refrigerator, Energy Efficient Appliances
Fireplace N
Window Features Energy Efficient
Appliance Dishwasher, Refrigerator, Energy Efficient Appliances
Heat Source Natural Gas
Laundry Upper Floor
Exterior
Exterior Feature Deck(s), Porch(es)
Parking Features Inside Access, Garage Door Opener
Garage Spaces 5.0
Utilities Available Cable TV
Water Access N
Accessibility None
Porch Deck(s), Porch(es)
Attached Garage 2
Total Parking Spaces 5
Garage Y
Building
Lot Description Corner, Level, Front Yard, Rear Yard, SideYard(s)
Story 2
Sewer Public Sewer
Water Public
Architectural Style Traditional
Level or Stories 2
Additional Building Above Grade, Below Grade
New Construction Y
Schools
Elementary Schools W.B. Simpson
School District Caesar Rodney
Others
HOA Fee Include Common Area Maintenance
Senior Community No
Tax ID 7-00-10403-01-9500-000
Ownership Fee Simple
Acceptable Financing Conventional, VA, FHA 203(b), USDA
Listing Terms Conventional, VA, FHA 203(b), USDA
Financing Conventional,VA,FHA 203(b),USDA
Read Less

Bought with Tracey B Vega • Keller Williams Realty Central-Delaware
GET MORE INFORMATION





