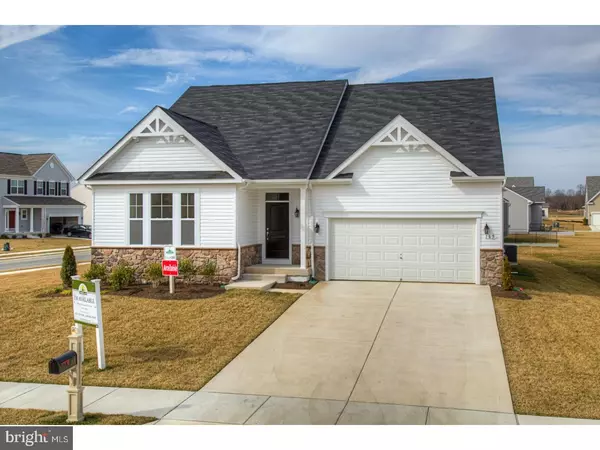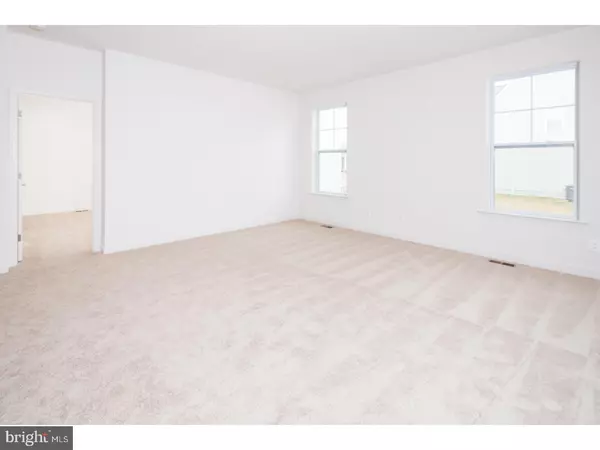For more information regarding the value of a property, please contact us for a free consultation.
165 SABBE ST Magnolia, DE 19962
Want to know what your home might be worth? Contact us for a FREE valuation!

Our team is ready to help you sell your home for the highest possible price ASAP
Key Details
Sold Price $282,726
Property Type Single Family Home
Sub Type Detached
Listing Status Sold
Purchase Type For Sale
Square Footage 2,423 sqft
Price per Sqft $116
Subdivision Resrv Chestnut Ridge
MLS Listing ID 1000365571
Sold Date 11/15/17
Style Ranch/Rambler
Bedrooms 3
Full Baths 2
HOA Fees $44/ann
HOA Y/N Y
Abv Grd Liv Area 1,863
Originating Board TREND
Year Built 2017
Tax Year 2016
Lot Size 0.290 Acres
Acres 0.29
Property Description
Quick Delivery! Seller is now paying up to $10,000 towards buyer's closing costs at settlement on this quick delivery home. This 3 bedroom, 2 bath home maximizes livable space & value. The upgraded kitchen features granite counter tops, stainless steel appliances, an island with breakfast bar and walk-in pantry. A desirable open floor plan, the breakfast bar and dining area are accessible to the living room. The extended master suite is spacious and offers his and her closets and a deluxe master bath with spa shower, water closet and double vanity. The show stopper here is the huge finished basement with double walk out, perfect for that home theater or game room. This community features a park and a gorgeous clubhouse with exercise room, billiard room and pool. Located in the Caesar Rodney School District, this home is within minutes of shopping, restaurants, Dover Air Force Base, a quick commute to the Delaware beaches and easy access to both Rt. 1 and Rt. 13. Check out this new home today and get in before spring!
Location
State DE
County Kent
Area Caesar Rodney (30803)
Zoning RES
Rooms
Other Rooms Living Room, Dining Room, Primary Bedroom, Bedroom 2, Kitchen, Game Room, Bedroom 1, Laundry, Mud Room, Other
Basement Full, Outside Entrance, Fully Finished
Interior
Interior Features Primary Bath(s), Kitchen - Island, Butlers Pantry, Breakfast Area
Hot Water Natural Gas
Heating Forced Air
Cooling Central A/C
Flooring Wood, Fully Carpeted, Vinyl
Equipment Built-In Range, Dishwasher, Refrigerator, Disposal
Fireplace N
Appliance Built-In Range, Dishwasher, Refrigerator, Disposal
Heat Source Natural Gas
Laundry Main Floor
Exterior
Garage Spaces 4.0
Utilities Available Cable TV
Amenities Available Swimming Pool, Club House, Tot Lots/Playground
Water Access N
Accessibility None
Attached Garage 2
Total Parking Spaces 4
Garage Y
Building
Lot Description Corner
Story 1
Sewer Public Sewer
Water Public
Architectural Style Ranch/Rambler
Level or Stories 1
Additional Building Above Grade, Below Grade
Structure Type 9'+ Ceilings
New Construction Y
Schools
Elementary Schools Star Hill
Middle Schools Postlethwait
High Schools Caesar Rodney
School District Caesar Rodney
Others
HOA Fee Include Pool(s),Common Area Maintenance,Snow Removal,Health Club
Senior Community No
Tax ID 7-00-11203-09-3100-00001
Ownership Fee Simple
Acceptable Financing Conventional, VA, FHA 203(b), USDA
Listing Terms Conventional, VA, FHA 203(b), USDA
Financing Conventional,VA,FHA 203(b),USDA
Read Less

Bought with Deborah A Oberdorf • Century 21 Gold Key-Dover
GET MORE INFORMATION





