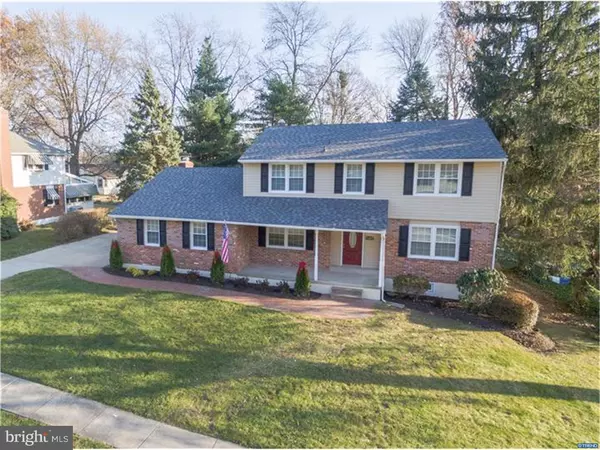For more information regarding the value of a property, please contact us for a free consultation.
2504 GARTH RD Wilmington, DE 19810
Want to know what your home might be worth? Contact us for a FREE valuation!

Our team is ready to help you sell your home for the highest possible price ASAP
Key Details
Sold Price $465,000
Property Type Single Family Home
Sub Type Detached
Listing Status Sold
Purchase Type For Sale
Square Footage 2,400 sqft
Price per Sqft $193
Subdivision Chalfonte
MLS Listing ID 1004259275
Sold Date 01/05/18
Style Colonial
Bedrooms 4
Full Baths 2
Half Baths 1
HOA Y/N N
Abv Grd Liv Area 2,400
Originating Board TREND
Year Built 1968
Annual Tax Amount $3,698
Tax Year 2017
Lot Size 0.280 Acres
Acres 0.28
Lot Dimensions 110X120
Property Description
Another exceptional renovation by Stevens Construction, an accredited BBB Member! Classic brick and vinyl 4BR, 2.5 BA regent colonial located on a quiet interior street of Chalfonte! Gleaming hardwood floors throughout, generous rooms, abundant natural light and a fantastic floor plan make this a dream home! A new paver front walkway, charming front porch and custom leaded glass front door leads you inside. The grand center hall foyer with beautiful tile flooring is flanked by a welcoming living room with hardwood flooring, crown molding and abundant recessed lighting and a formal dining room with hardwoods and crown molding. A beautiful French door from the living room leads into the main floor office. Without a doubt the highlight of the home is the open kitchen and family room gathering space you'll never want to leave! The gorgeous kitchen features custom white Wolf cabinetry, granite counters, new hardwood floors, custom backsplash, recessed & pendant lighting. New stainless steel Samsung appliances (5-burner gas range, dishwasher, and French door refrigerator) plus custom stainless steel and glass hood and microwave complete this space. A breakfast bar with pendant lighting connects the kitchen and family room with recessed lights, stunning stacked stone fireplace and glass doors to the rear patio. The charming powder room and main floor laundry room with door to the rear screened porch round out the main level. The beautiful wood staircase guides you to the second floor with a large hallway and a bedroom located in each corner of the home. The spacious master suite has three closets plus a private spa-like bath with large custom tiled shower with frameless glass door/enclosure plus a soothing yet refreshing rainfall shower head. Three additional bedrooms share the beautiful tiled hall bath with white granite topped vanity and tiled shower/tub. Space continues in the finished basement complete with new lighting, neutral wall-to-wall carpeting, egress window and separate utility room. Completing this classic home are the new single layer roof '15, new windows '17, new vinyl siding '17, new interior and exterior doors and lighting '17, all walls and ceilings recoated and painted stylish colors plus trim throughout '17, updated HVAC, 2-car turned garage, and a lovely landscaped yard with mature trees. This home is home for the holidays!
Location
State DE
County New Castle
Area Brandywine (30901)
Zoning NC10
Direction North
Rooms
Other Rooms Living Room, Dining Room, Primary Bedroom, Bedroom 2, Bedroom 3, Kitchen, Family Room, Bedroom 1, Laundry, Other, Attic
Basement Partial
Interior
Interior Features Primary Bath(s), Ceiling Fan(s), Stall Shower, Breakfast Area
Hot Water Natural Gas
Heating Gas, Forced Air
Cooling Central A/C
Flooring Wood, Fully Carpeted, Tile/Brick
Fireplaces Number 1
Fireplaces Type Stone
Equipment Built-In Range, Dishwasher, Disposal
Fireplace Y
Window Features Bay/Bow,Replacement
Appliance Built-In Range, Dishwasher, Disposal
Heat Source Natural Gas
Laundry Main Floor
Exterior
Exterior Feature Patio(s), Porch(es)
Parking Features Inside Access, Garage Door Opener
Garage Spaces 2.0
Fence Other
Water Access N
Roof Type Pitched,Shingle
Accessibility None
Porch Patio(s), Porch(es)
Attached Garage 2
Total Parking Spaces 2
Garage Y
Building
Lot Description Level
Story 2
Foundation Brick/Mortar
Sewer Public Sewer
Water Public
Architectural Style Colonial
Level or Stories 2
Additional Building Above Grade
New Construction N
Schools
Elementary Schools Hanby
Middle Schools Springer
High Schools Concord
School District Brandywine
Others
Senior Community No
Tax ID 0604200104
Ownership Fee Simple
Read Less

Bought with Andrew White • Long & Foster Real Estate, Inc.
GET MORE INFORMATION





