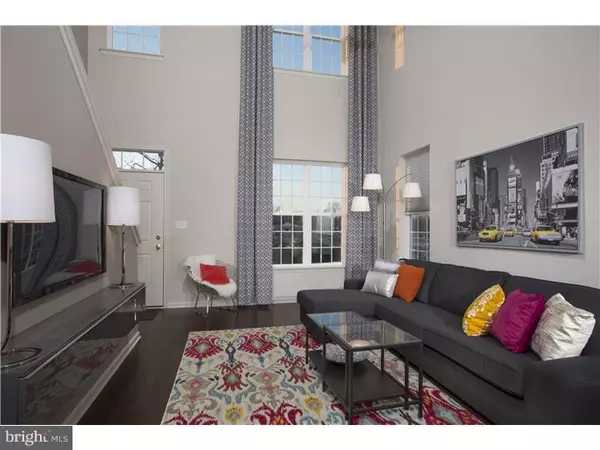For more information regarding the value of a property, please contact us for a free consultation.
1305 PARISH AVE #H-28L Claymont, DE 19703
Want to know what your home might be worth? Contact us for a FREE valuation!

Our team is ready to help you sell your home for the highest possible price ASAP
Key Details
Sold Price $230,840
Property Type Townhouse
Sub Type End of Row/Townhouse
Listing Status Sold
Purchase Type For Sale
Square Footage 1,350 sqft
Price per Sqft $170
Subdivision Darley Green
MLS Listing ID 1003953125
Sold Date 01/27/17
Style Other
Bedrooms 2
Full Baths 2
HOA Fees $82/mo
HOA Y/N Y
Abv Grd Liv Area 1,350
Originating Board TREND
Year Built 2015
Annual Tax Amount $1,748
Tax Year 2015
Property Description
The Emerson floorplan is one of the exciting stacked townhome condominiums offered at Darley Green by Montchanin Builders. 2 bedrooms,2 bathrooms, a spacious loft, laundry room, large master bathroom with double sinks and raised vanity, plus a one car garage. Great room boasts 17 foot ceilings. Upgraded designer options include 42" Dark Birch Kitchen Cabinets, granite countertops, granite breakfast bar, stainless appliances, 3" oak hardwood flooring on the main level, ceramic tile in the Master Bathroom and much more! *Additional incentives offered with using preferred lender and settlement attorney and qualifying for NCC WFH program. Ask Sales Manager for more details! **Some photos are of decorated model home and for illustrative purposes. Model photos are representation of the materials selected for this specific homesite.
Location
State DE
County New Castle
Area Brandywine (30901)
Rooms
Other Rooms Living Room, Dining Room, Primary Bedroom, Kitchen, Family Room, Bedroom 1, Laundry
Interior
Interior Features Primary Bath(s), Ceiling Fan(s), Sprinkler System, Stall Shower, Breakfast Area
Hot Water Electric
Heating Gas, Programmable Thermostat
Cooling Central A/C
Flooring Wood, Fully Carpeted, Vinyl, Tile/Brick
Fireplace N
Window Features Energy Efficient
Heat Source Natural Gas
Laundry Upper Floor
Exterior
Parking Features Inside Access, Garage Door Opener
Garage Spaces 2.0
Utilities Available Cable TV
Water Access N
Accessibility None
Total Parking Spaces 2
Garage N
Building
Story 2
Sewer Public Sewer
Water Public
Architectural Style Other
Level or Stories 2
Additional Building Above Grade
Structure Type Cathedral Ceilings,9'+ Ceilings,High
New Construction Y
Schools
Elementary Schools Claymont
Middle Schools Talley
High Schools Mount Pleasant
School District Brandywine
Others
Pets Allowed Y
HOA Fee Include Common Area Maintenance,Ext Bldg Maint,Lawn Maintenance,Snow Removal,Insurance,Management
Senior Community No
Tax ID 067100424
Ownership Condominium
Acceptable Financing Conventional, VA, FHA 203(b)
Listing Terms Conventional, VA, FHA 203(b)
Financing Conventional,VA,FHA 203(b)
Pets Allowed Case by Case Basis
Read Less

Bought with Timothy L Jones • Capital Commercial Realty
GET MORE INFORMATION





