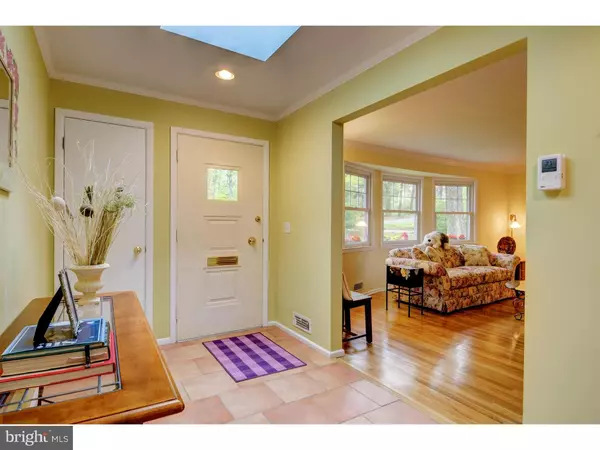For more information regarding the value of a property, please contact us for a free consultation.
157 COUNTRYSIDE DR Berkeley Heights, NJ 07901
Want to know what your home might be worth? Contact us for a FREE valuation!

Our team is ready to help you sell your home for the highest possible price ASAP
Key Details
Sold Price $724,000
Property Type Single Family Home
Sub Type Detached
Listing Status Sold
Purchase Type For Sale
Square Footage 2,163 sqft
Price per Sqft $334
Subdivision Countryside Estates
MLS Listing ID 1003901135
Sold Date 08/26/16
Style Ranch/Rambler
Bedrooms 4
Full Baths 2
Half Baths 1
HOA Y/N N
Abv Grd Liv Area 2,163
Originating Board TREND
Year Built 1959
Annual Tax Amount $17,572
Tax Year 2015
Lot Size 0.379 Acres
Acres 0.38
Lot Dimensions 110 X 160
Property Description
Meticulously maintained home - move right in to this Countryside oasis. Property has a Summit mailing address. Home features nearly new kitchen with maple cabinets, stainless steel appliances, granite counters and a porcelain farm sink, 3BRs on main level, LR with FP, DR w/custom built-ins, family room with a cathedral ceiling and a 2nd FP, walk up/stand up attic, full house emergency generator, and a four-car oversized garage plus workshop! A walk out basement with exercise room - could be a 4th bedroom, au pair's room - or an in-law suite. W/D, extra refrigerator and freezer, and 1/2 bath are right next to this room. A storage pantry and large open space complete the full height basement. Turn this into the ultimate playroom, office, wine cellar or leave unfinished. Custom TREK deck overlooks private, lush yard, complete with paver walkways and driveway.
Location
State NJ
County Union
Area Berkeley Heights Twp (22001)
Zoning R-20
Direction East
Rooms
Other Rooms Living Room, Dining Room, Primary Bedroom, Bedroom 2, Bedroom 3, Kitchen, Family Room, Bedroom 1, Attic
Basement Full, Unfinished, Outside Entrance
Interior
Interior Features Primary Bath(s), Skylight(s), Ceiling Fan(s), Attic/House Fan, Stall Shower, Kitchen - Eat-In
Hot Water Natural Gas
Heating Gas, Forced Air, Energy Star Heating System, Programmable Thermostat
Cooling Central A/C, Energy Star Cooling System
Flooring Wood, Fully Carpeted, Tile/Brick
Fireplaces Number 2
Fireplaces Type Brick
Equipment Oven - Self Cleaning, Dishwasher, Energy Efficient Appliances, Built-In Microwave
Fireplace Y
Window Features Bay/Bow,Energy Efficient,Replacement
Appliance Oven - Self Cleaning, Dishwasher, Energy Efficient Appliances, Built-In Microwave
Heat Source Natural Gas
Laundry Basement
Exterior
Exterior Feature Deck(s)
Parking Features Inside Access, Garage Door Opener, Oversized
Garage Spaces 7.0
Utilities Available Cable TV
Water Access N
Roof Type Pitched,Shingle
Accessibility None
Porch Deck(s)
Attached Garage 4
Total Parking Spaces 7
Garage Y
Building
Lot Description Level, Sloping, Trees/Wooded, Front Yard, Rear Yard, SideYard(s)
Story 1
Foundation Concrete Perimeter
Sewer Public Sewer
Water Public
Architectural Style Ranch/Rambler
Level or Stories 1
Additional Building Above Grade
Structure Type Cathedral Ceilings,9'+ Ceilings
New Construction N
Schools
Elementary Schools Thomas P Hughes
Middle Schools Columbia
High Schools Governor Livingston
School District Berkeley Heights Schools
Others
Senior Community No
Tax ID 01-03903-00021
Ownership Fee Simple
Acceptable Financing Conventional
Listing Terms Conventional
Financing Conventional
Read Less

Bought with Non Subscribing Member • Non Member Office
GET MORE INFORMATION





