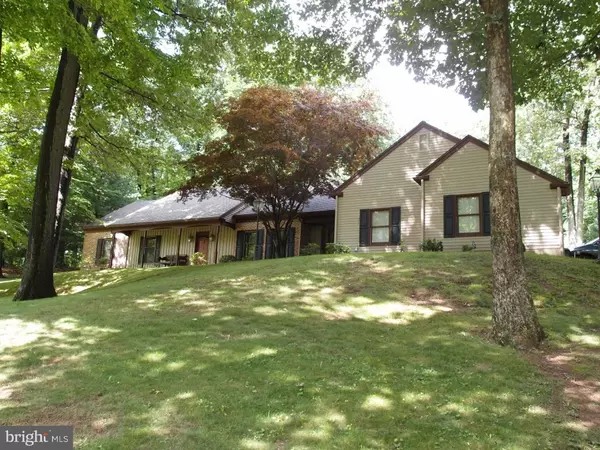For more information regarding the value of a property, please contact us for a free consultation.
5 QUAIL RIDGE DR Reading, PA 19607
Want to know what your home might be worth? Contact us for a FREE valuation!

Our team is ready to help you sell your home for the highest possible price ASAP
Key Details
Sold Price $382,000
Property Type Single Family Home
Sub Type Detached
Listing Status Sold
Purchase Type For Sale
Square Footage 3,496 sqft
Price per Sqft $109
Subdivision None Available
MLS Listing ID 1003891063
Sold Date 07/27/16
Style Traditional
Bedrooms 4
Full Baths 3
Half Baths 1
HOA Y/N N
Abv Grd Liv Area 3,200
Originating Board TREND
Year Built 1990
Annual Tax Amount $10,909
Tax Year 2016
Lot Size 1.470 Acres
Acres 1.47
Lot Dimensions IRREG
Property Description
This home is situated on a secluded wooded lot on a quiet cul de sac street. The outdoor space is beautifully done with a front porch, beautiful curved brick walkways, a brick patio & decking and easy ramps that approach the inground pool. Everything seems to blend into the landscape of the lot. The home is an elegant cedar & brick home with many updates. The kitchen has an abundance of cabinets, granite countertops, and tile floors. There is a breakfast area and a window seat to enjoy the view of the back yard. There are 2 fireplaces. One in the living room and one in the dining room. The first floor master has a sitting room and a walk-in shower. The other bedrooms are all nice sizes and one of the rooms is a princess suite with it's own bath. There is a side entry 3 car garage & a lower level man cave. This home also has an elevator. What you don't even notice is that this home has been tastefully modified to accomodate wheelchair accessibility. The elevator is an added feature. The location is perfect with easy access to Rt 176 & the Turnpike. Make an appointment to see this one! (Total square footage is approximately 3173 which includes the lower level finished space) Garden fountain is not included with the sale of this home.
Location
State PA
County Berks
Area Cumru Twp (10239)
Zoning RES
Rooms
Other Rooms Living Room, Dining Room, Primary Bedroom, Bedroom 2, Bedroom 3, Kitchen, Family Room, Bedroom 1, Other, Attic
Basement Full
Interior
Interior Features Primary Bath(s), Butlers Pantry, Skylight(s), Elevator, Dining Area
Hot Water Electric
Heating Electric, Heat Pump - Electric BackUp, Forced Air
Cooling Central A/C
Flooring Wood, Fully Carpeted, Tile/Brick
Fireplaces Number 2
Fireplaces Type Brick
Fireplace Y
Window Features Bay/Bow
Heat Source Electric
Laundry Main Floor
Exterior
Exterior Feature Deck(s), Patio(s), Porch(es)
Garage Spaces 6.0
Pool In Ground
Water Access N
Roof Type Shingle
Accessibility Mobility Improvements
Porch Deck(s), Patio(s), Porch(es)
Attached Garage 3
Total Parking Spaces 6
Garage Y
Building
Lot Description Irregular, Sloping, Open, Trees/Wooded
Story 1.5
Foundation Brick/Mortar
Sewer On Site Septic
Water Well
Architectural Style Traditional
Level or Stories 1.5
Additional Building Above Grade, Below Grade
Structure Type Cathedral Ceilings,9'+ Ceilings
New Construction N
Schools
School District Governor Mifflin
Others
Senior Community No
Tax ID 39-5304-04-73-9889
Ownership Fee Simple
Security Features Security System
Acceptable Financing Conventional
Listing Terms Conventional
Financing Conventional
Read Less

Bought with Deb Bensinger • Coldwell Banker Realty
GET MORE INFORMATION





