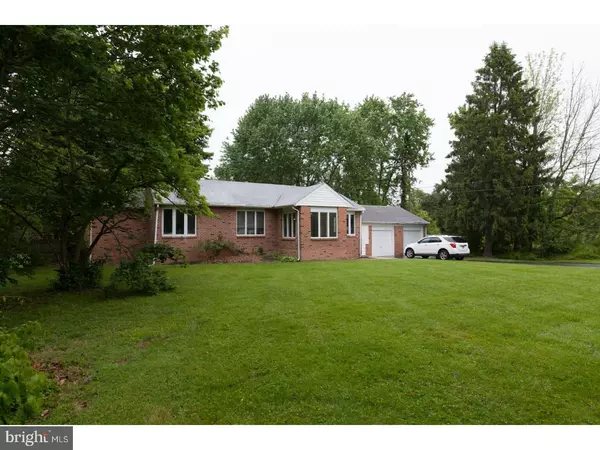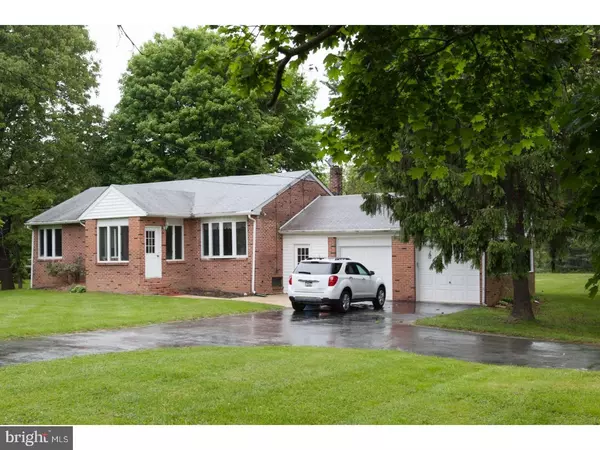For more information regarding the value of a property, please contact us for a free consultation.
5050 OGLETOWN STANTON RD Newark, DE 19713
Want to know what your home might be worth? Contact us for a FREE valuation!

Our team is ready to help you sell your home for the highest possible price ASAP
Key Details
Sold Price $280,000
Property Type Single Family Home
Sub Type Detached
Listing Status Sold
Purchase Type For Sale
Square Footage 2,175 sqft
Price per Sqft $128
Subdivision None Available
MLS Listing ID 1003665619
Sold Date 08/28/17
Style Ranch/Rambler
Bedrooms 3
Full Baths 3
Half Baths 1
HOA Y/N N
Abv Grd Liv Area 2,175
Originating Board TREND
Year Built 1950
Annual Tax Amount $1,892
Tax Year 2016
Lot Size 1.490 Acres
Acres 1.49
Lot Dimensions 0 X 0
Property Description
You'll be delighted to discover this rare find situated on a generous sized lot of 1.5 acres. A charming 3 bedroom, 3 bath brick home that features a quaint enclosed porch entry, a front bay window, French doors and hardwood floors throughout. The open kitchen has a large counter for serving and a dining area which is convenient to the formal living room and added family room addition. The main bedroom has 2 closets, a full bath with separate tub and shower and 2 other bedrooms share a hall bath. The basement has another full bath, plenty of storage and 3 separate areas creating space for your favorite hobby or to purpose anyway you might choose. Enjoy the out of doors hosting crowd sized gatherings on the massive tiered deck and have fun all summer long in the in-ground pool complete with an outside bath house for your guests. Entertain for the holidays by the warmth of a wood burning fire while taking in the seasonal views through the many floor length windows. Whatever the occasion, you're sure to be pleased with the amenities this distinctive home offers. Lastly, you'll appreciate the pleasant community located near major commute routes, the shopping mall and hospital.
Location
State DE
County New Castle
Area Newark/Glasgow (30905)
Zoning NC6.5
Rooms
Other Rooms Living Room, Primary Bedroom, Bedroom 2, Kitchen, Family Room, Bedroom 1, Laundry, Attic
Basement Full
Interior
Interior Features Skylight(s), Ceiling Fan(s), Kitchen - Eat-In
Hot Water Electric
Heating Oil, Forced Air
Cooling Central A/C
Flooring Wood, Vinyl, Tile/Brick
Fireplaces Number 1
Fireplaces Type Brick
Fireplace Y
Window Features Bay/Bow
Heat Source Oil
Laundry Basement
Exterior
Exterior Feature Deck(s), Porch(es)
Garage Spaces 5.0
Pool In Ground
Water Access N
Accessibility None
Porch Deck(s), Porch(es)
Attached Garage 2
Total Parking Spaces 5
Garage Y
Building
Story 1
Sewer Public Sewer
Water Public
Architectural Style Ranch/Rambler
Level or Stories 1
Additional Building Above Grade
New Construction N
Schools
School District Colonial
Others
Senior Community No
Tax ID 09-011.00-010
Ownership Fee Simple
Read Less

Bought with Non Subscribing Member • Non Member Office
GET MORE INFORMATION





