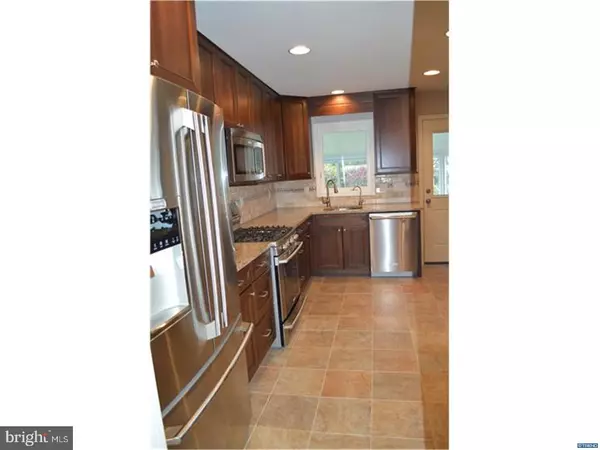For more information regarding the value of a property, please contact us for a free consultation.
111 WATFORD RD Wilmington, DE 19808
Want to know what your home might be worth? Contact us for a FREE valuation!

Our team is ready to help you sell your home for the highest possible price ASAP
Key Details
Sold Price $375,000
Property Type Single Family Home
Sub Type Detached
Listing Status Sold
Purchase Type For Sale
Subdivision Westgate Farms
MLS Listing ID 1004228151
Sold Date 12/28/17
Style Ranch/Rambler
Bedrooms 3
Full Baths 2
HOA Fees $5/ann
HOA Y/N Y
Originating Board TREND
Year Built 1962
Annual Tax Amount $3,030
Tax Year 2016
Lot Size 0.460 Acres
Acres 0.46
Lot Dimensions 119X128
Property Description
Popular Westgate Farms location! Rarely-available ranch style home with true one-level living at its finest! Solid brick maintenance-free exterior. Inside you are greeted with gleaming hardwood floors. Gorgeous, completely updated Kitchen any chef would adore featuring an abundance of cherry cabinetry and stylish granite counters. Updated stainless steel appliances. Spacious Dining Room perfect for upcoming holiday entertaining. Cozy Family Room with woodburning fireplace. Formal Living Room with picturesque oversized window allowing for an abundance of natural light. Three generously-sized bedrooms featuring gleaming hardwoods. Backporch with skylights overlooking well-manicured and private backyard. This home has been lovingly maintained, and anxiously awaits proud new owners.
Location
State DE
County New Castle
Area Elsmere/Newport/Pike Creek (30903)
Zoning NC15
Rooms
Other Rooms Living Room, Dining Room, Primary Bedroom, Bedroom 2, Kitchen, Family Room, Bedroom 1
Basement Full, Unfinished
Interior
Interior Features Skylight(s), Kitchen - Eat-In
Hot Water Natural Gas
Heating Gas, Forced Air
Cooling Central A/C
Flooring Wood
Fireplaces Number 1
Fireplaces Type Brick
Fireplace Y
Heat Source Natural Gas
Laundry Main Floor
Exterior
Garage Spaces 5.0
Water Access N
Roof Type Pitched,Shingle
Accessibility None
Attached Garage 2
Total Parking Spaces 5
Garage Y
Building
Story 1
Foundation Brick/Mortar
Sewer Public Sewer
Water Public
Architectural Style Ranch/Rambler
Level or Stories 1
New Construction N
Schools
Elementary Schools Brandywine Springs School
Middle Schools Skyline
High Schools Thomas Mckean
School District Red Clay Consolidated
Others
HOA Fee Include Common Area Maintenance,Snow Removal
Senior Community No
Tax ID 0802030075
Ownership Fee Simple
Acceptable Financing Conventional, FHA 203(b)
Listing Terms Conventional, FHA 203(b)
Financing Conventional,FHA 203(b)
Read Less

Bought with Maria R Baldini • Patterson-Schwartz-Hockessin
GET MORE INFORMATION





