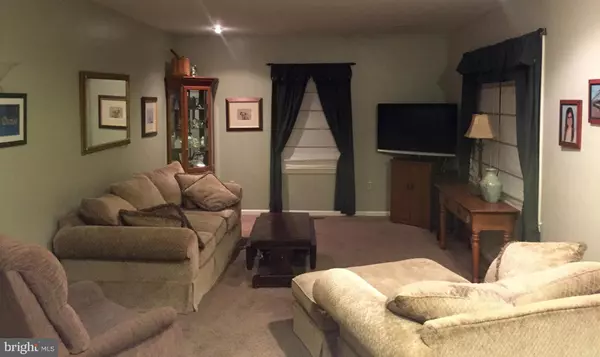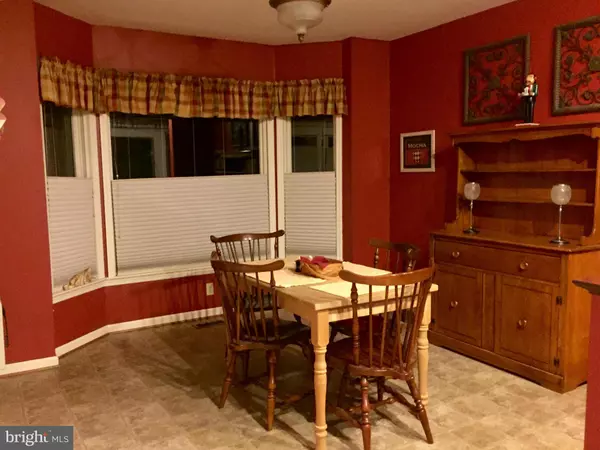For more information regarding the value of a property, please contact us for a free consultation.
5956 MICHAELS CT Keedysville, MD 21756
Want to know what your home might be worth? Contact us for a FREE valuation!

Our team is ready to help you sell your home for the highest possible price ASAP
Key Details
Sold Price $341,000
Property Type Single Family Home
Sub Type Detached
Listing Status Sold
Purchase Type For Sale
Square Footage 2,377 sqft
Price per Sqft $143
Subdivision None Available
MLS Listing ID 1003739345
Sold Date 05/04/16
Style Colonial
Bedrooms 4
Full Baths 2
Half Baths 2
HOA Y/N N
Abv Grd Liv Area 2,377
Originating Board MRIS
Year Built 1996
Annual Tax Amount $2,641
Tax Year 2015
Lot Size 1.380 Acres
Acres 1.38
Property Description
You have found country living at its best! Gorgeous 3500 sf colonial with full large wrap around front porch. Custom stone patio with custom walkway, Large 1.387 lot located in a quite culdesac. Great curb appeal! New two zone HVAC Systems, Hardwood floors, Original owners, house has been well taken care of. A must see!
Location
State MD
County Washington
Zoning P
Rooms
Other Rooms Dining Room, Primary Bedroom, Bedroom 2, Bedroom 3, Bedroom 4, Kitchen, Family Room, Foyer, Breakfast Room, Laundry, Mud Room, Office
Basement Rear Entrance, Unfinished
Interior
Interior Features Kitchen - Table Space, Kitchen - Country, WhirlPool/HotTub, Wood Floors, Floor Plan - Traditional
Hot Water Bottled Gas
Heating Heat Pump(s)
Cooling Heat Pump(s), Ceiling Fan(s)
Equipment Exhaust Fan, Water Heater, Stove, Oven - Wall, Dishwasher, Freezer, Humidifier, Icemaker, Oven - Double, Cooktop - Down Draft, Dryer - Front Loading, Washer - Front Loading
Fireplace N
Window Features Double Pane,Screens
Appliance Exhaust Fan, Water Heater, Stove, Oven - Wall, Dishwasher, Freezer, Humidifier, Icemaker, Oven - Double, Cooktop - Down Draft, Dryer - Front Loading, Washer - Front Loading
Heat Source Electric, Bottled Gas/Propane
Exterior
Parking Features Garage Door Opener
Utilities Available Cable TV Available
Water Access N
Roof Type Asphalt
Accessibility None
Garage N
Private Pool Y
Building
Story 3+
Sewer Gravity Sept Fld
Water Well
Architectural Style Colonial
Level or Stories 3+
Additional Building Above Grade, Below Grade, Shed
New Construction N
Schools
Elementary Schools Boonsboro
Middle Schools Boonsboro
High Schools Boonsboro Sr
School District Washington County Public Schools
Others
Senior Community No
Tax ID 2219008061
Ownership Fee Simple
Special Listing Condition Standard
Read Less

Bought with Carolyn Chandler • New Solutions Realty
GET MORE INFORMATION





