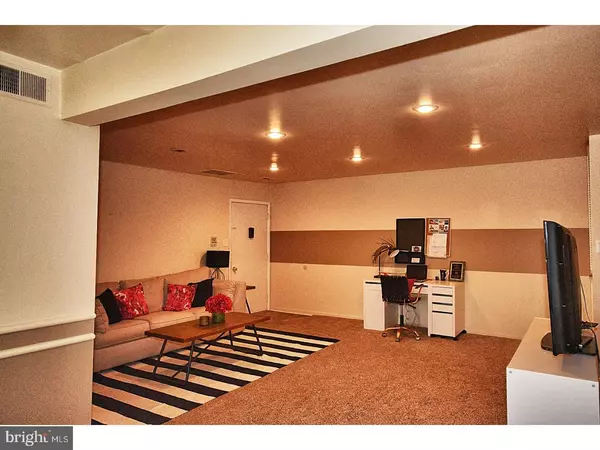For more information regarding the value of a property, please contact us for a free consultation.
1580 ALTA DR #C - 12 Whitehall, PA 18052
Want to know what your home might be worth? Contact us for a FREE valuation!

Our team is ready to help you sell your home for the highest possible price ASAP
Key Details
Sold Price $80,000
Property Type Single Family Home
Sub Type Unit/Flat/Apartment
Listing Status Sold
Purchase Type For Sale
Square Footage 861 sqft
Price per Sqft $92
Subdivision Whitehall Estates
MLS Listing ID 1000466719
Sold Date 09/14/17
Style Contemporary
Bedrooms 1
Full Baths 1
HOA Fees $142/mo
HOA Y/N Y
Abv Grd Liv Area 861
Originating Board TREND
Year Built 1973
Annual Tax Amount $1,863
Tax Year 2016
Lot Dimensions 0 X 0
Property Description
A minimalist approach yet still offering the quiet enjoyment of property ownership! This 1 bedroom condo in Whitehall Estates has all the d cor & system updates from which to enhance a cozy nest: new wall to wall carpeting & vinyl flooring, recessed lighting, neutral color scheme, ceramic tiled bath, new gas furnace & central AC. Contemporary feel with natural restorative light from windows & sliders off living/dining room combo. This dwelling opens to lovely balcony for pastoral & sunset views. A bright, sizable eat-in kitchen is equipped with gas range, fridge & dishwasher. Bedroom is spacious with walk in and side closet. Full bath includes washer & dryer. Community clubhouse & swimming pool - a quintessential summer retreat! Monthly HOA dues cover water, trash, sewer & exterior maintenance. Prime location - just minutes from all major routes, schools, shopping, dining & airport! Affordable wise choice for personal equity & security. Tour today!
Location
State PA
County Lehigh
Area Whitehall Twp (12325)
Zoning R-5
Rooms
Other Rooms Living Room, Dining Room, Primary Bedroom, Kitchen, Family Room, Other
Interior
Interior Features Kitchen - Eat-In
Hot Water Natural Gas
Heating Forced Air
Cooling Central A/C
Flooring Fully Carpeted, Vinyl, Tile/Brick
Equipment Oven - Self Cleaning
Fireplace N
Appliance Oven - Self Cleaning
Heat Source Natural Gas
Laundry Main Floor
Exterior
Exterior Feature Balcony
Pool In Ground
Amenities Available Club House
View Y/N Y
Water Access N
View Water
Accessibility None
Porch Balcony
Garage N
Building
Sewer Public Sewer
Water Public
Architectural Style Contemporary
Additional Building Above Grade
New Construction N
Others
HOA Fee Include Common Area Maintenance,Ext Bldg Maint,Lawn Maintenance,Snow Removal,Trash,Sewer,Pool(s)
Senior Community No
Tax ID 549860410359012
Ownership Condominium
Read Less

Bought with Cliff M Lewis • Coldwell Banker Hearthside-Allentown
GET MORE INFORMATION





