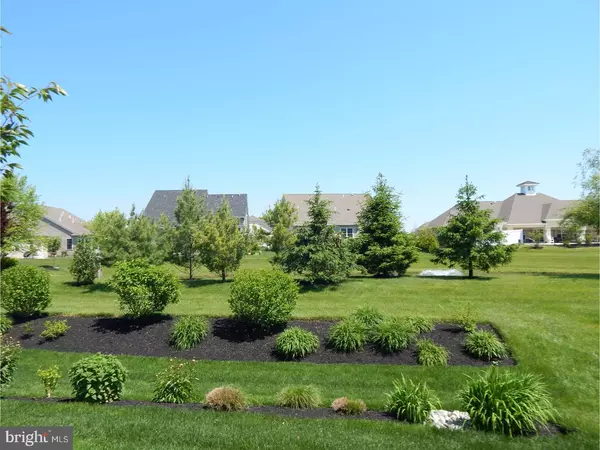For more information regarding the value of a property, please contact us for a free consultation.
5 MITCHELL CT Medford, NJ 08055
Want to know what your home might be worth? Contact us for a FREE valuation!

Our team is ready to help you sell your home for the highest possible price ASAP
Key Details
Sold Price $570,000
Property Type Single Family Home
Sub Type Detached
Listing Status Sold
Purchase Type For Sale
Square Footage 2,800 sqft
Price per Sqft $203
Subdivision Wyngate
MLS Listing ID 1000421059
Sold Date 09/15/17
Style Traditional
Bedrooms 3
Full Baths 3
HOA Fees $192/mo
HOA Y/N Y
Abv Grd Liv Area 2,800
Originating Board TREND
Year Built 2012
Annual Tax Amount $13,265
Tax Year 2016
Lot Size 6,534 Sqft
Acres 0.15
Property Description
Experience the finest in Active Adult living at the popular Wyngate by Bob Meyer. This tastefully appointed popular Castell home shows like a model. You'll appreciate the impressive landscaping and detailing of the hardscaped walkway and covered entrance. The elegant Foyer presents an octagonal tray ceiling, wainscoting, chair rail and magnificent hardwood floors that flow throughout the main living areas of the house, including the foyer, dining room, great room, kitchen, and breakfast room. The first floor study, with built in bookcase is perfect for a home office. This home features a 4 foot expansion to the breakfast room making the dining room and great room larger, too. The sunroom, is off the breakfast room complete with ceramic tile floor, cathedral ceiling and windows overlooking the private, landscaped rear yard as well as a view of the fountain pond in the distance. The open floor plan features a gas fireplace in the great room which is also visible from the dining room, the breakfast room, kitchen and sunroom, creating a retreat like feel. The open plan of this home works well for entertaining, too. The Gourmet kitchen is a cook's delight, with Woodmode Brookhaven cabinetry in a glazed finish, with fine detailed granite, tile backsplash, Bosch SS appliances including a 36" gas cooktop, Bosch wall oven and microwave, and wine cooler. The Master Suite displays a tray ceiling with added trim, his and hers walk in closets with organization system. The spa style Master Bath will delight your senses with a frameless shower with floor to ceiling tile, 2 shower heads, and marble seat in shower, granite countertops, and more. The spacious laundry room boasts a convenient utility sink as well as 2 large closets. A hardwood staircase leads to a private loft/bedroom with walk in closet, full bath. There is a storage room on the 2nd floor which provides a comfortable are for all your storage needs and the two car garage offers additional storage with plenty of wall shelves for your convenience. This home includes custom drape treatments, plantation shutters, a home warranty program as well as deluxe appliance warranty. With a flick of a switch, candle lights are in all of the front windows, creating a pretty presentation in the evening hours. Immaculate with impeccable styling, you'll want to own this home for your very own. You'll want to tour this home to truly appreciate all the fine details.
Location
State NJ
County Burlington
Area Medford Twp (20320)
Zoning GMNR
Direction North
Rooms
Other Rooms Living Room, Dining Room, Primary Bedroom, Bedroom 2, Kitchen, Family Room, Breakfast Room, Bedroom 1, Study, Other, Attic
Interior
Interior Features Primary Bath(s), Kitchen - Island, Butlers Pantry, Ceiling Fan(s), Sprinkler System, Stall Shower, Dining Area
Hot Water Other
Heating Forced Air
Cooling Central A/C
Flooring Wood, Fully Carpeted, Tile/Brick
Fireplaces Number 1
Fireplaces Type Gas/Propane
Equipment Cooktop, Oven - Wall, Oven - Self Cleaning, Dishwasher, Disposal, Built-In Microwave
Fireplace Y
Window Features Bay/Bow,Energy Efficient
Appliance Cooktop, Oven - Wall, Oven - Self Cleaning, Dishwasher, Disposal, Built-In Microwave
Heat Source Natural Gas
Laundry Main Floor
Exterior
Exterior Feature Patio(s)
Parking Features Garage Door Opener
Garage Spaces 4.0
Utilities Available Cable TV
Amenities Available Tennis Courts, Club House
View Y/N Y
Water Access N
View Water
Roof Type Shingle
Accessibility None
Porch Patio(s)
Attached Garage 2
Total Parking Spaces 4
Garage Y
Building
Lot Description Cul-de-sac, Front Yard, Rear Yard, SideYard(s)
Story 2
Foundation Slab
Sewer Public Sewer
Water Public
Architectural Style Traditional
Level or Stories 2
Additional Building Above Grade
Structure Type Cathedral Ceilings,9'+ Ceilings
New Construction N
Schools
School District Lenape Regional High
Others
Pets Allowed Y
HOA Fee Include Common Area Maintenance,Lawn Maintenance,Pool(s),Management
Senior Community Yes
Tax ID 20-00404 25-00034
Ownership Fee Simple
Security Features Security System
Acceptable Financing Conventional
Listing Terms Conventional
Financing Conventional
Pets Allowed Case by Case Basis
Read Less

Bought with Dorothy A Macquade • Century 21 Alliance-Medford
GET MORE INFORMATION





