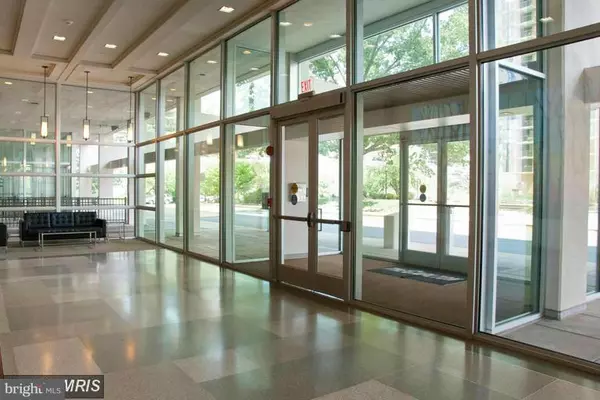For more information regarding the value of a property, please contact us for a free consultation.
4600 FOUR MILE RUN DR #133 Arlington, VA 22204
Want to know what your home might be worth? Contact us for a FREE valuation!

Our team is ready to help you sell your home for the highest possible price ASAP
Key Details
Sold Price $129,000
Property Type Condo
Sub Type Condo/Co-op
Listing Status Sold
Purchase Type For Sale
Square Footage 546 sqft
Price per Sqft $236
Subdivision The Carlton
MLS Listing ID 1001610889
Sold Date 06/30/16
Style Contemporary
Full Baths 1
Condo Fees $348/mo
HOA Y/N N
Abv Grd Liv Area 546
Originating Board MRIS
Year Built 1965
Annual Tax Amount $1,157
Tax Year 2015
Property Description
Fantastic opportunity! Spacious studio condo new hardwood floor, new appliances, new kitchen cabinets and tile floor. New bathroom. Additional features: Spacious closets and huge WIC, just installed Atrium style doors. Shows fantastic and won't last long. The Carlton has a brand new lobby to go along with an outdoor pool, tennis courts, party room, and more. Condo fee includes all utilities!
Location
State VA
County Arlington
Zoning RA6-15
Rooms
Other Rooms Primary Bedroom, Kitchen, Efficiency (Additional)
Interior
Interior Features Kitchen - Eat-In, Combination Dining/Living, Kitchen - Island, Combination Kitchen/Living, Breakfast Area, Combination Kitchen/Dining, Efficiency
Hot Water Natural Gas
Heating Central
Cooling Central A/C
Equipment Dishwasher, Disposal, Microwave, Range Hood, Refrigerator, Stove
Fireplace N
Window Features ENERGY STAR Qualified
Appliance Dishwasher, Disposal, Microwave, Range Hood, Refrigerator, Stove
Heat Source Central, Natural Gas
Laundry Common
Exterior
Community Features Covenants, Elevator Use, Moving Fees Required, Moving In Times, Parking, Pets - Allowed, Pets - Area, Pets - Size Restrict
Amenities Available Bike Trail, Community Center, Convenience Store, Common Grounds, Elevator, Exercise Room, Fitness Center, Jog/Walk Path, Laundry Facilities, Meeting Room, Party Room, Picnic Area, Pool - Outdoor, Swimming Pool, Tennis Courts, Security
Water Access N
Accessibility Doors - Swing In, Elevator, Entry Slope <1'
Garage N
Private Pool N
Building
Story 1
Unit Features Hi-Rise 9+ Floors
Sewer Public Sewer
Water Public
Architectural Style Contemporary
Level or Stories 1
Additional Building Above Grade
New Construction N
Schools
Elementary Schools Barcroft
Middle Schools Kenmore
High Schools Wakefield
School District Arlington County Public Schools
Others
HOA Fee Include Electricity,Ext Bldg Maint,Gas,Heat,Air Conditioning,Lawn Care Front,Lawn Care Rear,Lawn Care Side,Lawn Maintenance,Management,Insurance,Pool(s),Sewer,Snow Removal,Trash,Water
Senior Community No
Tax ID 28-034-516
Ownership Condominium
Security Features 24 hour security,Exterior Cameras,Intercom,Main Entrance Lock,Monitored,Fire Detection System,Resident Manager,Smoke Detector
Special Listing Condition Standard
Read Less

Bought with Noel Reyes • EXIT Landmark Realty Lorton
GET MORE INFORMATION





