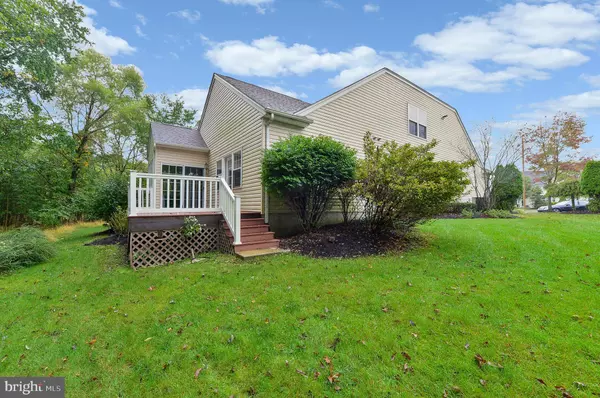For more information regarding the value of a property, please contact us for a free consultation.
9 ANDERSON CT Marlton, NJ 08053
Want to know what your home might be worth? Contact us for a FREE valuation!

Our team is ready to help you sell your home for the highest possible price ASAP
Key Details
Sold Price $420,000
Property Type Single Family Home
Sub Type Detached
Listing Status Sold
Purchase Type For Sale
Square Footage 2,656 sqft
Price per Sqft $158
Subdivision Legacy Oaks
MLS Listing ID NJBL358550
Sold Date 11/25/19
Style Traditional,Transitional
Bedrooms 3
Full Baths 3
HOA Y/N N
Abv Grd Liv Area 2,656
Originating Board BRIGHT
Year Built 2004
Annual Tax Amount $9,917
Tax Year 2019
Lot Size 10,890 Sqft
Acres 0.25
Lot Dimensions 0.00 x 0.00
Property Description
Welcome to Marltons premier, active 55+ community, Legacy Oaks! This welcoming neighborhood is the perfect setting for you to enjoy relaxed and stress-free living in this highly upgraded and inviting Fitzgerald Grand model featuring 3 bedrooms, 3 full bathrooms plus a loft and sunroom. Even better is the fact that the home is situated at the end of a quiet street backing to trees for the utmost in privacy. The stone facade of the home is accented by perfectly manicured lawn and landscaping for an impressive approach. The double wide cement driveway plus 2 car garage offers an abundance of parking for you and your guests. A paver walkway leads to the recessed front door and entry into what can only be described as a beautiful home. Natural finish hardwood flooring extends throughout the main living areas of the home. High ceilings and an open floor plan allow for flexible furniture placement and all your belongings will look beautiful with crown moldings and wainscotings throughout the living area. The eat in Kitchen has an abundance of 42" maple cabinetry, solid surface countertops, a center island for casual dining and serving, white appliances and a stainless steel sink. The upgraded cabinetry includes a lazy-susan for abundant storage space. There's space for a casual dining table and all of this connects to the Family Room with vaulted ceiling with a beautiful gas fireplace and mantel to warm the area. French doors lead directly to a Sunroom with tiled flooring and lots of windows overlooking the rear yard and trees. You can directly access the huge custom deck from the Sunroom and from the Master Bedroom. What a great way to enjoy the warmer weather, relax with a cup of coffee or glass of wine while appreciating the peaceful & very private setting around you. The Master Bedroom has plush carpet & includes a walk in closet with full storage system plus a large bathroom. The 2nd bedroom is also carpeted, with ample closet space and has the use of the main hall bath. Your Laundry room is also located on this level and has direct access to the garage and the Kitchen. The washer & dryer are included plus there's a laundry sink and cabinets for storage. An added bonus of this huge floor plan is the upper level Loft plus an additional 3rd Bedroom, a 3rd Bathroom and an easy to access attic area for abundant storage. Life can't get any better! The Legacy Oaks community offers a gorgeous clubhouse, pool, tennis and the association does the lawn care and the snow shoveling for you! Centrally located near restaurants and shopping, close to Philadelphia for social events and the shore points! A drea' come true, start to finish!
Location
State NJ
County Burlington
Area Evesham Twp (20313)
Zoning SEN2
Rooms
Other Rooms Living Room, Dining Room, Bedroom 3, Kitchen, Family Room, Sun/Florida Room, Laundry, Loft, Attic
Main Level Bedrooms 2
Interior
Interior Features Attic, Carpet, Ceiling Fan(s), Chair Railings, Crown Moldings, Entry Level Bedroom, Family Room Off Kitchen, Floor Plan - Open, Formal/Separate Dining Room, Kitchen - Island, Kitchen - Table Space, Primary Bath(s), Pantry, Recessed Lighting, Stall Shower, Tub Shower, Upgraded Countertops, Wainscotting, Walk-in Closet(s), Window Treatments, Wood Floors, Other
Hot Water Natural Gas
Heating Forced Air
Cooling Central A/C, Ceiling Fan(s)
Flooring Carpet, Ceramic Tile, Hardwood
Fireplaces Number 1
Fireplaces Type Gas/Propane, Mantel(s)
Equipment Built-In Range, Dishwasher, Disposal, Dryer, Oven/Range - Electric, Refrigerator, Microwave, Washer
Fireplace Y
Window Features Double Hung,Energy Efficient,Vinyl Clad
Appliance Built-In Range, Dishwasher, Disposal, Dryer, Oven/Range - Electric, Refrigerator, Microwave, Washer
Heat Source Natural Gas
Laundry Main Floor
Exterior
Exterior Feature Deck(s)
Parking Features Garage - Front Entry, Garage Door Opener, Inside Access
Garage Spaces 4.0
Amenities Available Club House, Common Grounds, Lake, Pool - Outdoor, Tennis Courts
Water Access N
View Garden/Lawn, Trees/Woods
Accessibility None
Porch Deck(s)
Attached Garage 2
Total Parking Spaces 4
Garage Y
Building
Story 1.5
Sewer Public Sewer
Water Public
Architectural Style Traditional, Transitional
Level or Stories 1.5
Additional Building Above Grade, Below Grade
New Construction N
Schools
School District Evesham Township
Others
HOA Fee Include All Ground Fee,Common Area Maintenance,Lawn Maintenance,Snow Removal
Senior Community Yes
Age Restriction 55
Tax ID 13-00015 13-00087
Ownership Fee Simple
SqFt Source Assessor
Security Features Carbon Monoxide Detector(s),Security System,Smoke Detector
Special Listing Condition Standard
Read Less

Bought with Nanci Sinclair • BHHS Fox & Roach-Cherry Hill
GET MORE INFORMATION





